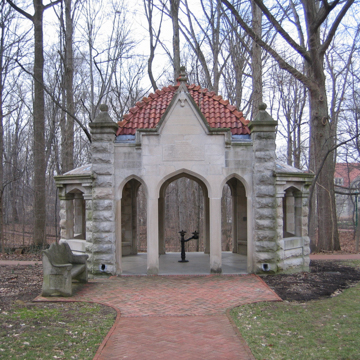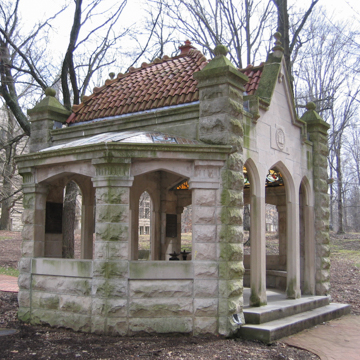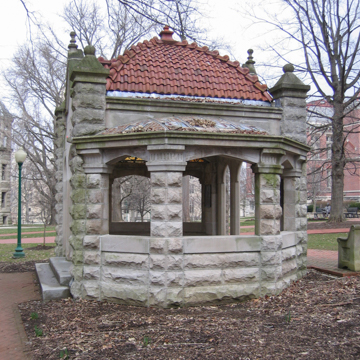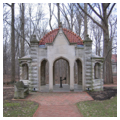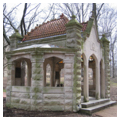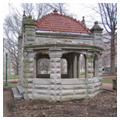You are here
Theodore F. Rose Well House
The Rose Well House is an open-air pavilion, and stands as one of Indiana University’s oldest campus landmarks. The structure incorporates the Gothic Revival archways from the portals of the Old College Building (1855, William Tinsley).
Indiana University (IU) was established in 1820 as the Indiana State Seminary. It became Indiana College in 1829 and Indiana University in 1839. In 1883, the school relocated from the original campus in Seminary Square to a 20-acre site known as Dunn’s Woods. The Old College Building later served as Bloomington’s high school. In 1907 the University appointed a committee of trustees to assess the viability of moving the fronts and ornamental stone fixtures from the Old College Building, and integrating them into a well house on the site of the campus cistern pump on the northeastern edge of Dunn’s Woods. Plans for the project were drawn up by physics professor A. L. Foley. The committee, led by Chairman Theodore F. Rose (class of 1875), considered the project a success, in part because Rose personally funded the operation. School lore holds that Rose and Foley modeled the shape of the octagonal well house on Rose’s Beta Theta Pi fraternity pin. The project was completed in 1908, and Rose dedicated the structure to his graduating class.
The Rose Well House combines the Gothic Revival limestone arched portals of the Old College Building with new limestone elements, a clay Spanish tile roof, and twentieth-century art glass. The clay tile roof reflects the popularity of this material in various early-twentieth-century revival styles. The limestone columns on the east and west sides of the structure feature rounded limestone finials. Limestone benches line six sides of the Well House. The original water fountain still sits within the center of the structure. The entrances on the eastern side feature engraved inscriptions citing Tinsley as the architect of the original Old College Building.
When the roof of Wylie Hall caught fire in 1900, water from the Well House’s cistern was used to save the building. In addition to its practical purposes, the Well House is known as a romantic location for Indiana University students, since it was situated between the men’s and the women’s dormitories. The structure remains a key landmark of the IU campus and is dear to generations of alumni.
References
Gelfand, Lynn. “IU Chronology.” Indiana University. Accessed May 22, 2016. http://www.indiana.edu/.
Harrington, Daniel F., “The Old Crescent,” Monroe County, Indiana. National Register of Historic Places Inventory–Nomination Form, 1980. National Park Service, U.S. Department of the Interior, Washington, D.C.
Woodburn, James Albert. History of Indiana University. Vol. 1, 1820-1902. Bloomington: Indiana University, 1940.
Writing Credits
If SAH Archipedia has been useful to you, please consider supporting it.
SAH Archipedia tells the story of the United States through its buildings, landscapes, and cities. This freely available resource empowers the public with authoritative knowledge that deepens their understanding and appreciation of the built environment. But the Society of Architectural Historians, which created SAH Archipedia with University of Virginia Press, needs your support to maintain the high-caliber research, writing, photography, cartography, editing, design, and programming that make SAH Archipedia a trusted online resource available to all who value the history of place, heritage tourism, and learning.














