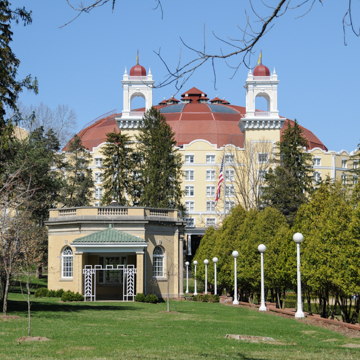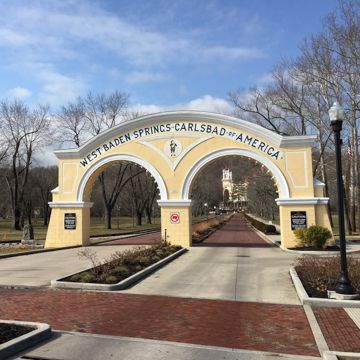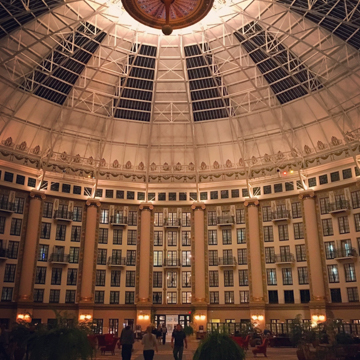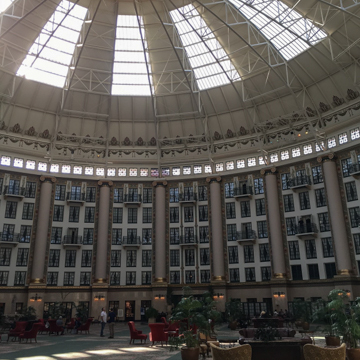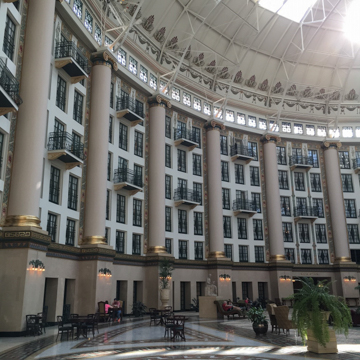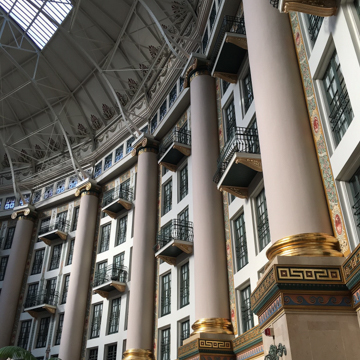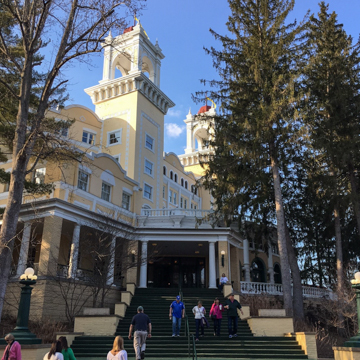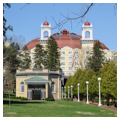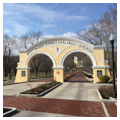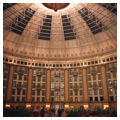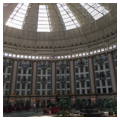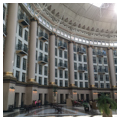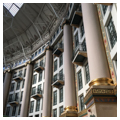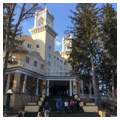The West Baden Springs Hotel was a luxury resort and spa that attracted the wealthy from across the country during the early twentieth century. Often referred to as the “Carlsbad of America,” it represents an era of grand vacation resorts that saw their heyday in the United States before the Great Depression.
Entrepreneurs started to build resorts in Orange County, Indiana, beginning around 1845. Not only did the rolling hills and valleys provide spectacular natural views, but the region also had a network of sulfur springs. People came to “take the waters,” which were thought to have healing powers.
The first hotel on the site of the present-day West Baden Springs Hotel was constructed in 1855. The frame structure was named the Mile Lick Hotel, although the owner changed it to the West Baden Springs Hotel shortly after it opened to suggest a connection to a famous German spa.
When that frame structure burned to the ground in 1901, the owner—Lee W. Sinclair, a banker from nearby Salem, Indiana—took the opportunity to reconstruct a bigger, grander resort and spa, unrivaled in the United States and resembling the best European models. Sinclair had a fear of fire and stipulated that his new resort contain as little wood as possible. He envisioned a lavish main hotel building constructed of brick and capped by a large steel and glass dome—the largest in the world. Several architects turned down the opportunity to design the resort, believing that the size of the proposed dome would make it impossible to build, but Sinclair persevered, finally hiring Harrison Albright, a young architect from Charleston, West Virginia. Bridge engineer Oliver J. Westcott of the Illinois Steel Company in Chicago was responsible for the dome.
The final design was a sixteen-sided, six-story brick hotel with 508 rooms arranged in two concentric circles with an open atrium in the center. The architecture was a fanciful combination of styles with Moorish-like towers and a scalloped edge that extended along the top of the brick walls. Wescott’s glass and steel dome, nearly 200 feet in diameter, covered the massive interior atrium supported by 16 steel ribs. The dome, the largest covered dome in the world at the time of its construction, was hailed in the popular press as the “Eighth Wonder of the World.” It was, indeed, an engineering marvel that has never failed and still retains a high level of structural integrity.
The resort included a casino, music room, theater, opera house, stock exchange, and a small Catholic church. Frame “spring houses” covered the natural sulfur springs that bubbled up from the ground. The complex also included several recreation buildings: a natatorium with three floors of bath facilities; a golf course; horse trails; and a two-story building with a horse track on the first floor, a bicycle track on the second, and a baseball field in the middle (the largest such facility in the country). A trolley carried visitors from West Baden to the French Lick Springs Hotel, another luxury resort located one mile to the south.
Beginning in 1913, just over a decade after the resort opened, Sinclair started to make changes to the property. He died in 1916, but his daughter Lillian resumed the work. The spring houses and other frame buildings were rebuilt in brick in a style that loosely resembled Greco-Roman architecture. The “Temple of Hygeia” served as a spring house and the “Temple of Apollo” had a bowling alley and billiard tables. In the main hotel building, the atrium was converted into what Lillian called the “Pompeian Court,” with marble wainscoting, classical statuary, a floor of intricate mosaic terrazzo tiles inlaid with Greco-Roman motifs, and decorative paintings with gilded details. The brick columns supporting the dome were covered with canvas and painted to resemble marble. The massive fireplace was faced with tiles from Cincinnati’s Rockwood Pottery in a custom design with a scene of trees in a rolling landscape. An extensive veranda was added to the main, southeast facade and quickly became a popular place to sit on a warm afternoon.
The renovation turned what was already a well-appointed resort into an opulent, over-the-top playground for the rich and famous, and this work took a financial toll on Lillian and her husband. In 1922, overextended from the renovation, they sold the resort to Edward Ballard for $1 million.
The resort thrived until the Great Depression forced Ballard to close it in 1932. He sold the entire complex to the Society of Jesus for $1 and the Jesuits immediately began converting the property to a seminary. Wanting a more austere space, the Jesuits removed many of the interior decorations, the exterior towers, and the scalloped details, and they capped the springs. While some rooms were converted to new uses, the overall plan remained the same. The site served as a seminary for three decades until the Jesuits moved to a new location near Chicago in 1964. They sold the property to a Michigan couple who donated it to the Northwood Institute, a private college from Midland, Michigan. The college demolished walls between some of the hotel rooms to make way for classrooms. The bathroom facilities in these spaces were also removed. The college operated until 1983; two years later it sold the property to a real estate developer who went bankrupt soon after. Tied up in litigation in a federal bankruptcy court, the property sat empty and the hotel building started to deteriorate; it was finally closed to the public in 1989. When a six-story section of the exterior wall collapsed in January 1991, its demise seemed eminent.
By the middle of the decade, however, Indiana Landmarks, a statewide non-profit organization, had organized a committee to explore the redevelopment potential of the West Baden Springs Hotel and to find a new owner who could rehabilitate the property and return it to active use. HLFI West Baden, Inc. (a subsidiary of Indiana Landmarks) purchased the resort for $250,000 in July 1996. Cook Group Incorporated of Bloomington, Indiana, and Bill and Gayle Cook, with the guidance of Indiana Landmarks and architect George Ridgway (Chief Architect at Cook Group, Inc.), completely restored the main hotel building, the double-arched entrance, the bowling alley and billiard hall, the Apollo and Hygeia spring pavilions, the stable and garage, the power plant, gazebo, observatory, formal sunken gardens, and other grounds. A Cook subsidiary purchased the property in 2006 after the Indiana Gaming Commission agreed to the construction of a casino adjacent the original hotel building. The resort reopened in 2007 and remains one of Indiana’s architectural treasures.
References
Charleston, James H., “West Baden Springs Hotel,” Orange County, Indiana. National Register of Historic Places Inventory–Nomination Form, 1985. National Park Service, U.S. Department of the Interior, Washington, D.C.
“West Baden Springs History.” Indiana Landmarks. Accessed April 19, 2017. www.indianalandmarks.org.










