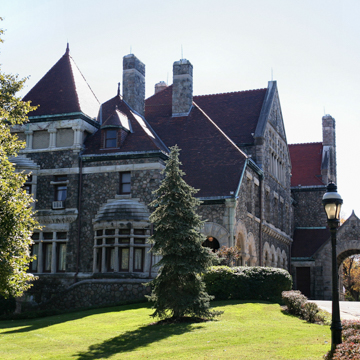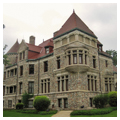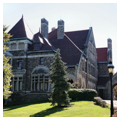You are here
Tippecanoe Place
The impressive, four-story former residence is set into a slight ridge in the southwest corner of a lot bordered by Taylor and Washington streets, on the near west side of downtown South Bend. Designed by noted Chicago architect Henry Ives Cobb, the immense house is a tour de force example of the Richardsonian Romanesque style that dominated domestic and commercial architecture in Chicago and elsewhere in the Midwest in the 1880s and early 1890s.
The house was built for Clement Studebaker (1831–1901), one of three brothers who had formed a wagon factory after arriving in South Bend in the 1850s. The company was propelled to success when it received a government contract to build wagons for the United States Army, and expanded over the following decades, becoming a household name due to the quality of its wagons and other horse-drawn vehicles. “Studebaker Brothers” evolved during the early 1900s to become one of the largest automobile manufacturers in the country with lines of both automobiles and trucks, for which it received government contracts again during World War II.
In 1889, Studebaker hired Cobb to build a residence for his family. In honor of his good friend, Benjamin Harrison, who had just been elected president of the United States, Studebaker named his mansion “Tippecanoe Place,” a reference to Harrison’s grandfather, William Henry Harrison, who led the American forces in the 1811 Battle of Tippecanoe.
Studebaker’s imposing mansion features massive glacial boulder walls trimmed with rusticated stone belt courses, sills, lintels, and other details executed in the finest quality of stone masonry construction. A square and round tower are on the northeast and southeast corners, respectively. The building features groupings of one-over-one wood windows with transoms and round-arched windows in its rounded tower. Rows of stone columns and heavy round arches dominate the building’s entry porch and west facade. The hipped roof is covered with red-colored clay tiles and features bronze gutters on its eaves and finials on top of its tower roofs. The fourth story features wall dormers with gabled parapets and small roof dormers. Tall chimneys also extend from various points along the ridge. A one-story enclosed porch is on the south facade of the house and an attached gabled porte-cochere is on the west facade. The main entry is located on the northwest corner of the building and includes an incised porch with stone columns and round arches that support the porch roof.
The main entry opens onto the second level of the house. The interior is composed of forty primary rooms that feature an extensive use of wood species for veneers, trim, and coffering, although naturally finished oak is the dominant type. Windows include interior shutters that match the dominant wood in their respective rooms. The house also includes twenty-one unique fireplaces of onyx, Italian marble, and tile. An open well, elaborately carved staircase connects the first through fourth floors. The first floor contains public and private dining rooms, a reception room, butler’s pantry and kitchen, and servants’ dining quarters. On the second level, a large reception room features paneled oak walls and doors, parquet floors, and a red Pompeiian marble fireplace with carved oak mantel. To the left of this room are the drawing room, an octagonal-shaped library, and sitting room. To the right, behind the staircase, was Studebaker’s combined office and den, which contained a walk-in safe, as well as service rooms, an elevator, and servant staircase. The third floor contained the family’s sleeping quarters; the fourth floor housed the guest and servant bedrooms, as well as an art gallery (later converted into a ballroom).
The Studebaker family owned the house until 1933, when Clement’s son, George, went bankrupt. Vacant for years, it was eventually purchased in 1941 by E.M. Morris, who donated it to the city for use as a school of handicapped children. The house was first used, however, as a Red Cross headquarters during World War II, before serving as the E.M. Morris School for Crippled Children from 1947 to 1970. In the 1970s, a local preservation group purchased the house for use as its headquarters. The house was converted into a restaurant in 1980 and is today known as the Tippecanoe Place Restaurant.
References
Christianson, Ralph, “Clement Studebaker House,” Saint Joseph County, Indiana. National Register of Historic Places Inventory–Nomination Form, 1977. National Park Service, U.S. Department of the Interior, Washington, D.C.
Writing Credits
If SAH Archipedia has been useful to you, please consider supporting it.
SAH Archipedia tells the story of the United States through its buildings, landscapes, and cities. This freely available resource empowers the public with authoritative knowledge that deepens their understanding and appreciation of the built environment. But the Society of Architectural Historians, which created SAH Archipedia with University of Virginia Press, needs your support to maintain the high-caliber research, writing, photography, cartography, editing, design, and programming that make SAH Archipedia a trusted online resource available to all who value the history of place, heritage tourism, and learning.








