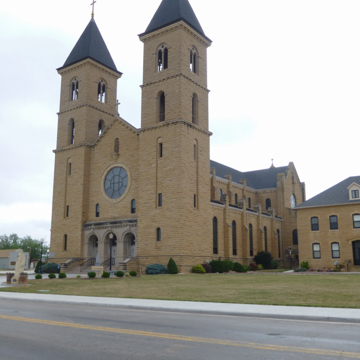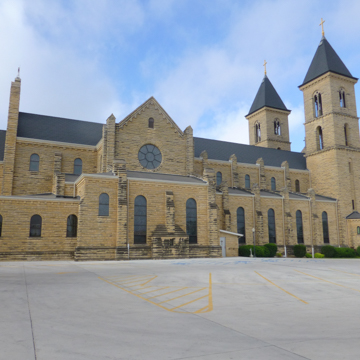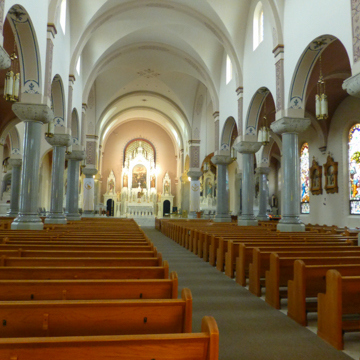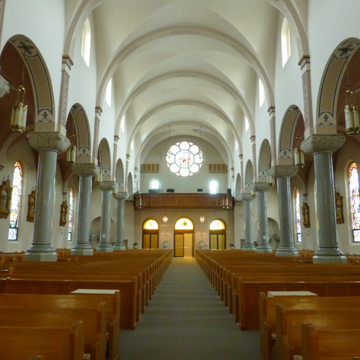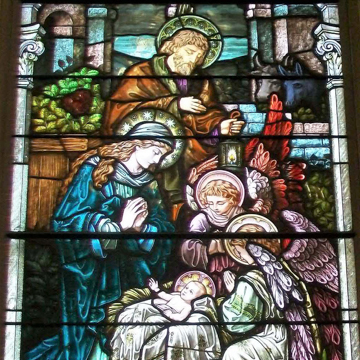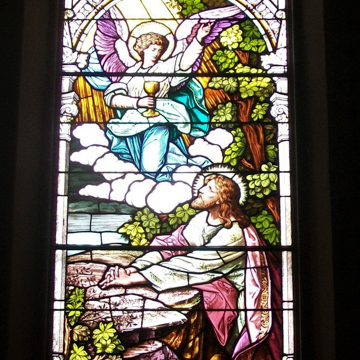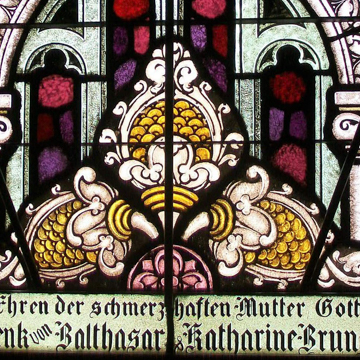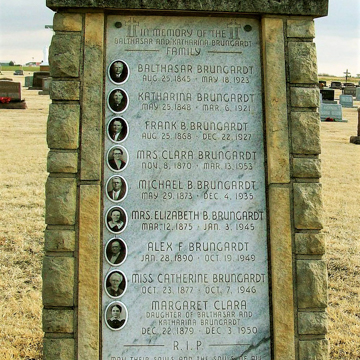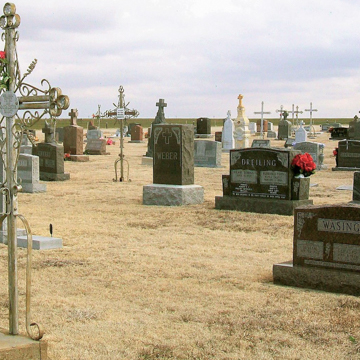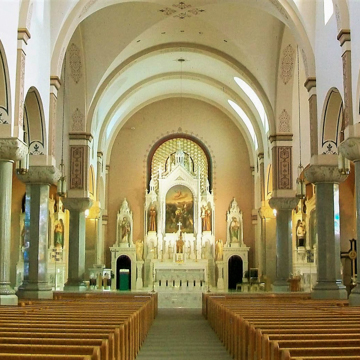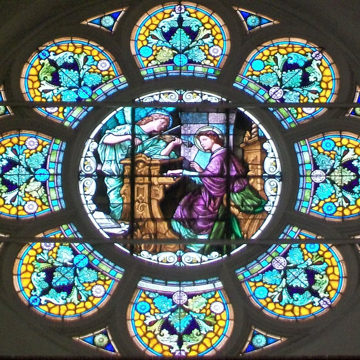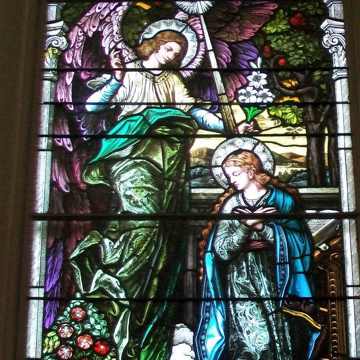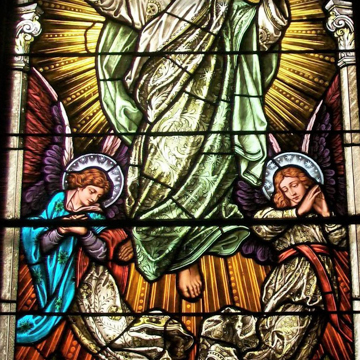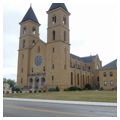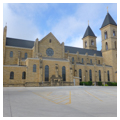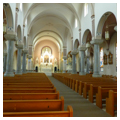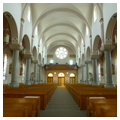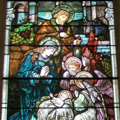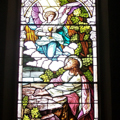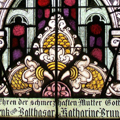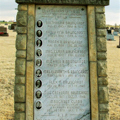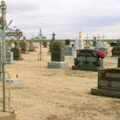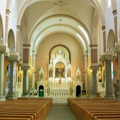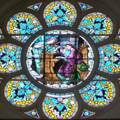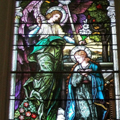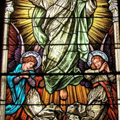You are here
Basilica of St. Fidelis
St. Fidelis Church is an impressive landmark for travelers moving across Kansas on I-70. Although located a mile south of the highway, the church’s sturdy, 140-foot-tall, twin towers are an arresting sight in the relatively flat landscape.
The town of Victoria was founded in 1873 by group of English settlers. They were followed, in 1876, by a group of Volga-German refugees from Russia, who established a community called Herzog, just north of Victoria. Before long, the English settlers concluded that life in Kansas was more challenging than they had anticipated, and left for greener pastures. The second group was more accustomed to the rigors of settlement in a relatively unforgiving environment, and made Victoria their own.
The church was central to the Volga-German community. They worshipped in houses or makeshift accommodations until they were able to build a small wood frame church in 1878, which they immediately outgrew. A larger church built in 1884 also proved too small for the growing parish, which by now was being served by monks from the Capuchin Order, and by sisters from the Congregation of St. Agnes in Wisconsin, who had opened a school. By 1900 the parish began planning for an even larger church, and relied on contributions from the now well-established congregation, which came in a variety of forms—financial, physical (laborers were needed to quarry and transport stone), and technical.
Having outgrown a succession of church buildings, the congregation planned for a church that would serve them far into the future. To this end, they hired Pittsburgh architect John Theodore Comes, one of the most respected ecclesiastical architects in the country, who produced a Romanesque Revival design. In 1907 Topeka architect John Marshall made minor modifications to Comes’s plans, and construction began in 1908 on a site adjacent to a recently completed Capuchin monastery.
Built of limestone quarried seven miles south of Victoria, the walls are as thick as three feet at the base of the sanctuary and four feet thick at the base of the towers. The rusticated stone on the exterior gives an even weightier feel to the massive walls. The buttresses along the sides of the sanctuary further enhance the building’s apparent stability. The only smooth stone on the exterior is around the main entry between the towers.
The interior is a direct reflection of the exterior volume. The basilica plan has 44–foot-tall vaults down the center of the nave and lower vaults on either side. The width of the nave is 73 feet with a transept that is 110 feet wide. The overall length of the space is 220 feet. With seating for 1,000 people, the sanctuary is a truly grand space. Although the interior plan corresponds to the exterior design, it has a more refined feel. The central portion of the nave is supported on 18 massive, polished Vermont marble columns, which sit on tall octagonal bases and are topped with elaborately carved capitals, both of which are made from Bedford stone. The plastered walls feature elaborate stenciling.
The building was dedicated in 1911. William Jennings Bryan visited the building soon thereafter and called it “the cathedral of the plains,” a name that has stuck even to this day. Through the years the structure received a number of embellishments. In 1916, lovely stained glass made in Munich, Germany, was installed in the round arched windows of the sanctuary and the rose window above the main entry. The pulpit was installed in 1954 and the altar erected in 1986. More recently, the building has been renovated and updated. It received a number of new finishes such as marble flooring, as well as mechanical updates including air conditioning. In 2014, St. Fidelis Church was dedicated a Minor Basilica, the only one in Kansas.
NOTE: This entry was originally published in David Sachs and George Ehrlich, Guide to Kansas Architecture (Lawrence: University Press of Kansas, 1996). © 1996 by the University Press of Kansas.
References
Pankratz, Richard, “St. Fidelis Church,” Ellis County, Kansas. National Register of Historic Places Inventory–Nomination Form, 1971. National Park Service, U.S. Department of the Interior, Washington, D.C.
Writing Credits
If SAH Archipedia has been useful to you, please consider supporting it.
SAH Archipedia tells the story of the United States through its buildings, landscapes, and cities. This freely available resource empowers the public with authoritative knowledge that deepens their understanding and appreciation of the built environment. But the Society of Architectural Historians, which created SAH Archipedia with University of Virginia Press, needs your support to maintain the high-caliber research, writing, photography, cartography, editing, design, and programming that make SAH Archipedia a trusted online resource available to all who value the history of place, heritage tourism, and learning.














