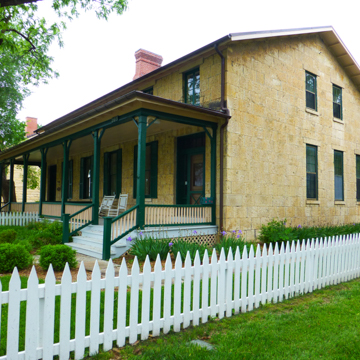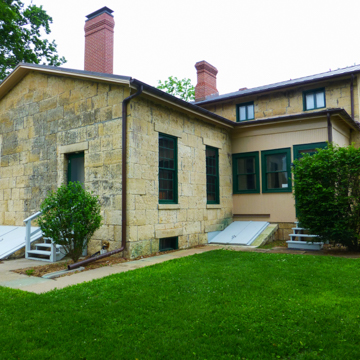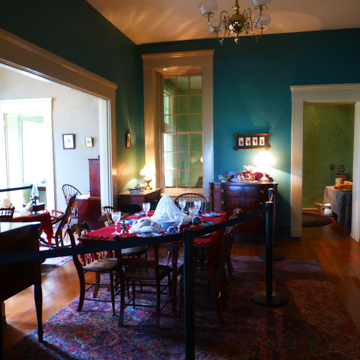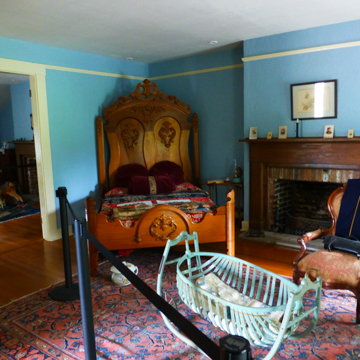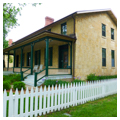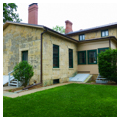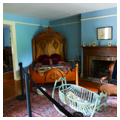The Custer House serves as an example of the initial permanent structures built at Fort Riley, a key post in the settlement of the western plains. Although he lived there only briefly, the house also helps to elucidate the legacy of George Armstrong Custer, who has become a symbol of the struggle between Native Americans and encroaching European settlers.
The Custer House was among the buildings erected as part of the first phase of construction at Fort Riley. It was one of six officers’ quarters built along the northern side of the Fort’s central parade ground. Like the other early buildings, it was simple in form and straightforward in construction. The main portion of the house consists of a long, two-story, rectangular volume with a gabled roof. A full-width, single-story porch adorns the front of the house and a one-story gabled addition extends from rear of the house. The foundation and walls are built of locally quarried limestone, and the roof was clad in wooden shingles, later replaced by metal roofing.
A central wall divides the building into two identical units meant to house two officers and their families. In each unit, a door near the end of the building opens into a stair hall with an informal parlor behind. The main parlor is adjacent to the entry hall. A dining room and a kitchen in the one-story addition are located behind the front parlor. Each of these rooms has a fireplace with a brick chimney.
When it was established in 1852, Fort Riley was known as Camp Center, because of its proximity to the geographic center of the United States. It was strategically located near the point where the Republican and Smoky Hill rivers come together to form the Kansas River. The location was ideal for the new base’s two central missions: to serve as a supply point for more remote western outposts and as a deployment point for troops guarding the westward trails. The chosen location was equidistant from the Santa Fe Trail to the south and the Oregon Trail to the north, and was presumably the westernmost navigable point in the Kansas River basin. It was also fortuitously located adjacent to limestone bluffs that could provide easily accessible and durable building materials. The 23,500-acre site was also meant to support agriculture.
In 1853, the post was named Fort Riley in honor of the late General Bennet C. Riley, a Mexican War hero who, in 1829, had led the first military escort mission along the Santa Fe Trail. In the spring of that year Captain Charles S. Lovell was dispatched from Fort Leavenworth with three companies of the 6th U.S. Infantry and forty-one citizen mechanics, mostly carpenters and masons. He was met by Captain Edmund A. Ogden, who had been sent to oversee the construction of the new base. Soldiers were occupied with their military responsibilities, and since they were also supposed to assist in building efforts, construction proceeded slowly. In the first year, only two barracks and two officers’ quarters were completed before winter.
In 1855, the pace of construction accelerated considerably when the newly organized 7th Cavalry was assigned to Fort Riley. Captain Ogden was ordered to build barracks and stables to house ten companies of dragoons and their horses, in addition to the accommodations for the two companies of infantrymen already stationed at the fort. To do so, he was sent four hundred craftsmen and received lumber and finished woodwork from a supplier in Cincinnati. Construction was well underway in July when a cholera epidemic broke out on the base, taking the lives of Captain Ogden and over one hundred craftsmen. Many left the base in fear of their own lives. Despite the setbacks, construction proceeded. By the end of the year, four sets of officers’ quarters and six barracks were completed, the stables were underway, and plans were ready for a hospital, a guardhouse, and a storehouse.
In 1866, Lieutenant George Custer was appointed commander of the 7th Cavalry, serving under the regimental commander, Colonel Andrew J. Smith. Custer’s service in the Civil War had established his reputation as a fearless, flamboyant, and often unorthodox leader. His tenure at Fort Riley bore out his reputation. Here, he showed himself to be brilliant as well as opportunistic, demanding, and undisciplined. In Colonel Smith’s absences from the fort, Custer assumed Smith’s responsibilities and replaced him when Smith was reassigned. Custer’s unsympathetic leadership contributed to the desertion of eighty of the 900 troops under his command. Custer’s tenure at Fort Riley ended in 1867 when he was court-martialed and relieved of duty for a year because he left his soldiers in the field and returned to the fort without authorization.
Custer later returned to service and earned a reputation as a ruthless Indian fighter. Ironically, his almost mythical legacy was solidified in 1876 when he led his troops at the battle of the Little Bighorn to the most dramatic defeat in the Indian Wars, where Custer and all of his troops were killed. Custer became a symbol of what is now seen as a troubling episode in American history.
The house on Fort Riley stands as a testament to a complex, charismatic, and enigmatic individual. It is also the last remaining example of the original officers’ quarters. Today it operates as a museum administered by the nearby Cavalry Museum, which is also housed in one of the original buildings clustered around the parade ground. Most of the furniture used in these houses was shipped from the east, where it was manufactured. The Custer House is open to the public during the summer months and features late-nineteenth-century furnishings.
References
Blow, Ernest R., and James E. Davis, “Fort Riley-Main Post Area,” Geary County, Kansas. National Register of Historic Places Inventory-Nomination Form, 1974. National Park Service, U.S. Department of the Interior, Washington, D.C.
McKale, William, and William D. Young. Fort Riley: Citadel of the Frontier West. Topeka: Kansas State Historical Society, 2000.








