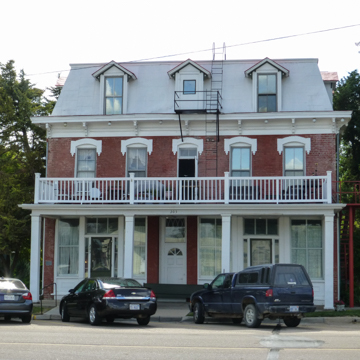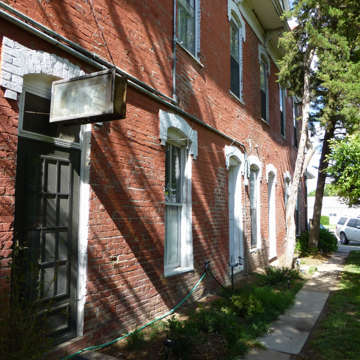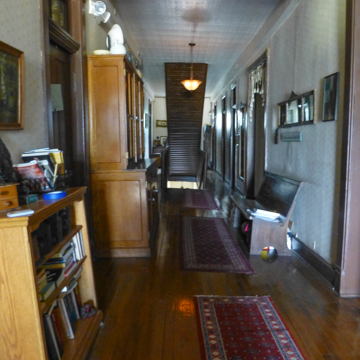This hotel dates from the town of Cimarron’s earliest days. Remarkably, it has been in continuous operation as a place of temporary lodging. The Cimarron Hotel is representative of the various small hotels built to serve the state’s expanding late-nineteenth-century rail network, and bears witness to the town’s dramatic history.
Cimarron began as an informal settlement at the point where the Santa Fe Trail split into two westward paths: a safer route that followed the Arkansas River, and a more treacherous “dry” route that broke off and traveled south to the Cimarron River, after which the town was named. The Santa Fe Railroad’s tracks, which followed the trail, arrived in the area in 1872 and for a time the settlement became the trailhead for cattle being driven up from Texas. Platted in 1878, Cimarron was incorporated as a town in 1885. It eventually became the seat of Gray County in 1893, following a heated, and sometimes violent, series of disputes with the town of Ingalls. Confrontations of this sort were not uncommon in the forty-five western Kansas counties established between 1870 and 1888. The location of county seats was important because the government infrastructure provided a source of continuing employment, which, along with access to rail connections, ensured long-term viability for fledgling communities.
Cimarron Hotel was both a beneficiary of the town’s status as county seat and also a contributor to the town’s economic viability. It was designed by local architect John Opp, who most likely was attracted to the area by Cimarron’s rapid growth. In 1886, when the construction of the hotel began, the local newspaper reported that it was one of fifty buildings under construction in the city. Judge N. B. Klaine of Dodge City developed the hotel as an investment property; he also bought the local newspaper, The New West, which he moved into the newly completed building. After a year, Klaine leased the hotel to J. K. Rouse, who operated the property under the name of the New West Hotel. In the 1890s the building was operated as a sanitarium, but by the early twentieth century it was again operating as a hotel, under its current name.
The three-story building is a simple, rectangular, Second Empire design, featuring a Mansard roof with dormer windows on the upper floor. Regularly spaced windows on the second level display decorative segmented arch lintels. The facade has a wide wooden porch with three entrances at street level. The door to the left leads to the hotel lobby; the central door opens onto a long hallway; and the third door gives access to a retail space, which has housed various businesses through the years. The building also has doors at the side and rear, which provide direct access to meeting rooms. The upper floors consist of a series of individual guest rooms opening to either side of a long, central corridor.
The only substantial change to the building was the mid-twentieth century installation of bathrooms in the guest rooms. All rooms are uniquely outfitted with vintage furnishings, not too different from how they might have appeared over a hundred years ago.
NOTE: This entry was originally published in David Sachs and George Ehrlich, Guide to Kansas Architecture (Lawrence: University Press of Kansas, 1996). © 1996 by the University Press of Kansas.
References
Small, Nora Pat, “Cimarron Hotel,” Gray County, Kansas. National Register of Historic Places Inventory-Nomination Form, 1982. National Park Service, U.S. Department of the Interior, Washington, D.C.



















