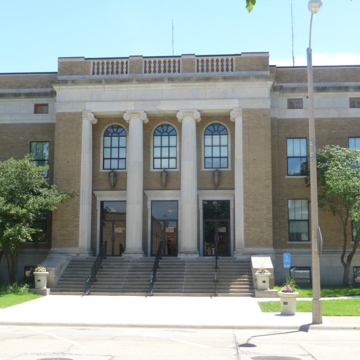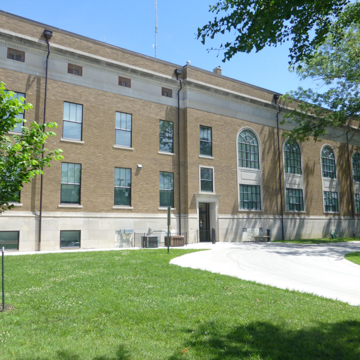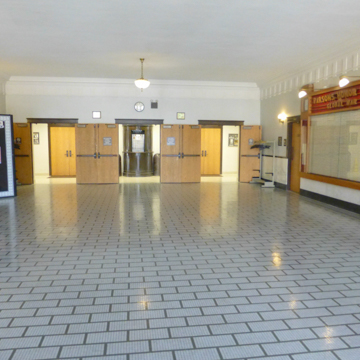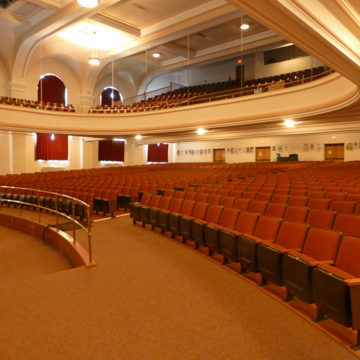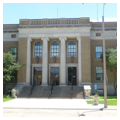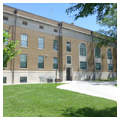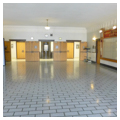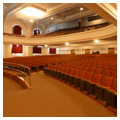The Parsons City Hall and Auditorium is a well-preserved example of a common hybrid building type. The early years of the twentieth century were the golden age for Kansas agriculture, and also a time in which the discovery of oil in southern Kansas made the state the second largest producer of gas in the country. The prosperous economic conditions of the time resulted in a series of revivalist style public buildings on Main Street such as the Carnegie Library (1909, F.E. Parker) and the First Presbyterian Church (1906, Charles W. Squires), in addition to the Parsons City Hall and Auditorium.
Occupying a prominent full block at the eastern edge of the downtown district, the City Hall and Auditorium is a three-story, limestone-trimmed, buff-colored brick building. The west-facing front features a central protruding bay with a recessed arcade supported on two-story Ionic columns. The three entry doors behind the arcade are served by a wide stair. Limestone accentuates the raised basement and a broad band at the third floor level. The rectilinear windows are complemented by arched window openings above the entry doors and at the sides of the auditorium. Overall, the building is sturdily built and comfortably composed.
The front entry leads into a spacious and well-appointed foyer. To the right is the city council chamber, to the left are the city utility, accounting, and clerk’s offices, and straight ahead is a corridor that leads to the auditorium and upper level offices. Second level offices serve the city manager, city attorney, and city engineer, as well the code enforcement, utilities, and human resources departments. The second level entry corridor also provides access to the lower portion of the auditorium balcony. The third level contains additional city offices and the top of the auditorium balcony.
The auditorium occupies the eastern end of the building. The basement level contains dressing rooms, a kitchen, and a large meeting hall that accommodates over 200 people. The auditorium is a grand space that seats over a thousand people. Although it was updated and refurbished in the 1970s, it retains its original character. The auditorium is used for events and performances by the city schools; it is also used by the Parsons Area Concert Association, which brings in a wide variety of national acts. Like similar facilities in other Kansas towns, the city auditorium is truly the center of Parsons’s civic, educational, and cultural activities.
The Parsons City Hall and Auditorium building is representative of what is arguably architect Thomas Williamson’s most authentic mode of expression. One of the state’s most prolific twentieth-century architects, over a fifty-year career Williamson became what a journalist at the Topeka Capitol Journal referred to as “the granddaddy of Kansas architects.” His firm was best known for its design of public buildings. Although Williamson went on to work in the Moderne style of the Depression era, much of his work up through the 1920s was done in the Classical Revival style.
NOTE: This entry was originally published in David Sachs and George Ehrlich, Guide to Kansas Architecture (Lawrence: University Press of Kansas, 1996). © 1996 by the University Press of Kansas.
References
Cawthon, Richard J., “Parsons City Hall and Auditorium,” Labette County, Kansas. National Register of Historic Places Inventory-Nomination Form, 1985. National Park Service, U.S. Department of the Interior, Washington, D.C.
Henderson, Jayna, City of Parsons Facility Assistant. Telephone interview by David Sachs. February 24, 2015.
Schwenk, Sally F., “Historic Courthouses of Kansas,” Labette County, Kansas. National Register of Historic Places Inventory-Nomination Form, 1992. National Park Service, U.S. Department of the Interior, Washington, D.C.














