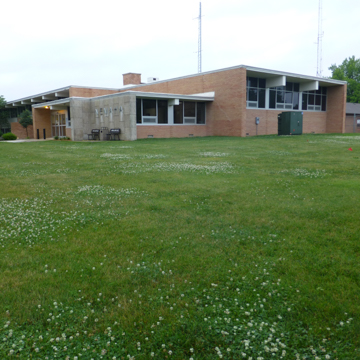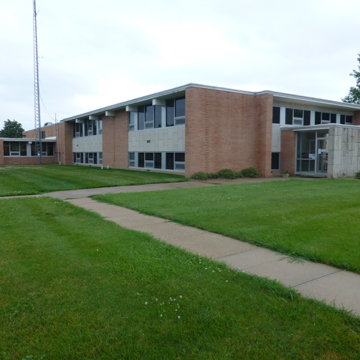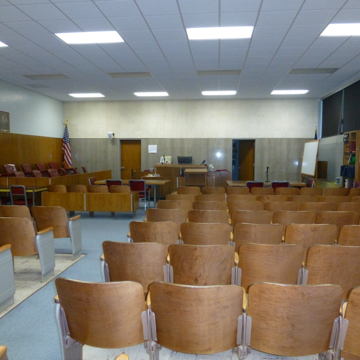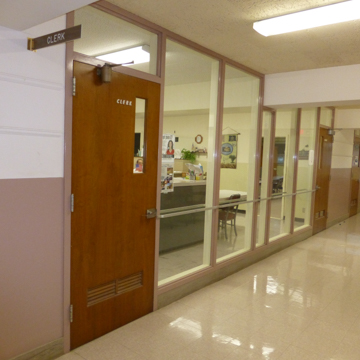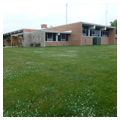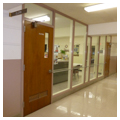The modernist Nemaha County Courthouse, built in 1954–1955 by the Wichita firm Thomas, Harris, Calvin and Associates, was the county’s sixth courthouse in its 100 years of existence. One or more of the issues that plagued Nemaha County’s courthouses, be they political disputes, fire, or natural disasters, also affected courthouses in other parts of the state. The location of the county seat could determine the economic viability of a small town, and was often a source of contention. The earliest courthouses were often made of wood and prone to fire; this was particularly problematic for a building that housed public records. Even substantially built and architecturally sophisticated replacement buildings were not always immune to Kansas’s environmental challenges.
Nemaha County’s first courthouse was located in the town of Old Richmond, three miles north of Seneca. It was ultimately abandoned since proponents of slavery built the town, while most of the county residents were anti-slavery. The county seat moved to Seneca following an 1858 election. The first Seneca courthouse burned; a second proved to be too small; the third, built in 1871 on the current site, also burned; the fourth (1877) was damaged in a tornado in 1896 and repaired, but was ultimately abandoned in 1937. For the next eighteen years county offices were located in various places around town.
Tastes also changed over time. Earlier courthouses were seen as a symbol of the prosperity of young communities, as well as a center for the county’s public life. By 1954, when Nemaha County was able to replace its uninhabitable courthouse, priorities were shifting. While it was still important that the courthouse provide safe refuge for public documents, and an appropriately formal site for public life, it was increasingly important that the new courthouse be seen as a place for efficient public business. The printed program for the dedication of the new courthouse announced that “the people of Nemaha County look with pride upon their new courthouse; an adequate, modern structure, built with cash in hand, a ‘home’ at last after many years; a strong and efficiently arranged building to serve far into the future.”
To design the new courthouse, the county commissioners selected the architectural firm Thomas, Harris, Calvin and Associates, an early proponent of the modernist spirit that achieved hegemony in the post–World War II era. In their design, Nemaha County Courthouse’s overall form consists of two distinct masses that house its two primary functions: a tall, one-story wing on the eastern end of the building houses the judicial functions, while a long, two-story wing that extends to the west houses the administrative functions. While the building’s exterior eschews applied ornament, the treatment of the facades do, however, help to identify the nature of the interior spaces. The tall windows of the courtroom identify the judicial area, and the panoramic windows of each of the different county offices mark the administrative wing. The heights of the windows reveal that the floor levels of the two parts of the building are offset. The two-story administrative wing is set a half level into the ground, so that both wings extend a one-and-a-half levels above grade.
The building’s structural system is visible on the interior, and carries through to the exterior to support overhangs that shade the glazed areas, providing consistency to the overall design. The two primary exterior materials are brick and limestone, with the brick reading as a weight-bearing material and the limestone serving as an applied cladding. In keeping with the building’s modernist simplicity, the interior materials are appropriate but unpretentious; finer finishes of wood or stone are used sparingly and only at key locations, such as in the courtroom or on the stairs.
The siting of the courthouse gives it a rather suburban feel. The building occupies a full block located two blocks north of Seneca’s main commercial street. It is a low, sprawling building set on a wide lawn. Parking areas and entrances are located on several sides. The block on which the building is sited also contains a pragmatic and unsympathetic addition housing the sheriff’s office and a detention facility. The addition is connected to the north side of the courthouse where, fortunately, it is not visible from the primary direction of approach to the main building. The courthouse itself has been carefully maintained and, with the exception of a dropped ceiling installed in the courtroom, the building has undergone few alterations.
NOTE: This entry was originally published in David Sachs and George Ehrlich, Guide to Kansas Architecture (Lawrence: University Press of Kansas, 1996). © 1996 by the University Press of Kansas.
References
Hamilton, Cindy, “Fourth National Bank,” Seneca County, Kansas. National Register of Historic Places Inventory-Nomination Form, 2012. National Park Service, U.S. Department of the Interior, Washington, D.C.
Wortman, Julie A., and David P. Johnson. Legacies: Kansas’ Older County Courthouses. Topeka: Kansas State Historical Society, 1980.






