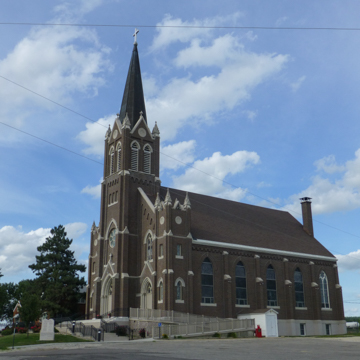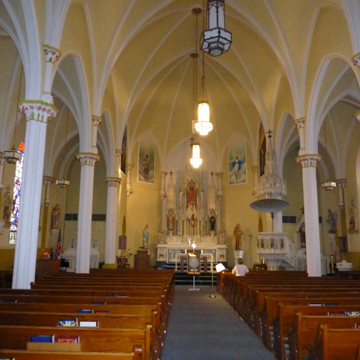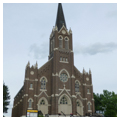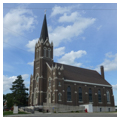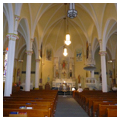St. Bede is part of a large network of Catholic churches located in the small towns of Nemaha County in northeastern Kansas. After the Oregon Trail opened to wagon traffic in the mid-1830s, settlers began passing through what is now Nemaha County on their way west. When the county was established in 1854, there were less than 100 residents. Catholics first came to the area in 1857, establishing the small town of St. Benedict. In the late 1870s, the priest of St. Benedict’s placed notices in Catholic journals and attracted a number of families to the area. As the congregation grew, the parish built a series of ever-larger temporary churches, and spun off parishes to other towns in Nemaha County, eventually including the small town of Kelly in 1901.
Construction of a permanent edifice for the parish of St. Bede was begun in 1913. The architect, Henry W. Brinkman (1881-1949), was one of the state’s most prolific early-twentieth-century ecclesiastical architects. Born in Germany, Brinkman settled as a young man in the German Catholic community of Olpe, Kansas, a few miles south of Emporia, and studied at Kansas State University. By the time he began the St. Bede commission six years after graduation, he had already completed four other churches. The design was a sophisticated variant of his first church in his hometown of Olpe.
St. Bede sits atop a hill in the rolling countryside. Its 125-foot spire is visible from several miles down a small county access road. The church is flanked by a utilitarian modern brick building across the parking lot to the south, which accommodates parish offices and classrooms, and by a rectory to the north of the church. The valley below the church on the west contains a cluster of a dozen or so modest houses. This is all that remains of the town of Kelly, which has withered over time, like other rural communities that are not on a major transportation route or do not have a steady source of employment. Of the first 12 settlements in Nemaha County, only 4 survive.
The church is a limestone-trimmed, brick Gothic Revival building. The west, or front, facade is centered on the tower, which houses the main entry vestibule at its base. The tower is flanked by two other entry doors, and two modest corner towers. Limestone ornament is placed around the windows and doors, atop setbacks in the facade, and as caps and finials atop the walls. Less ornate limestone trim is used to cap the row of buttresses on the north and south sides of the building, and to form the foundation along the east and west facades. The building is sturdy and straightforward with just enough well-placed ornament to give it a sense of grace, and to provide reference to other religious structures with which early visitors might have been familiar.
A 24 x 52–foot sanctuary fills the church building. The space is framed by series of pointed rib vaults springing from the sidewalls, and resting on two rows of compound columns. A pilaster atop the column cap lifts the center vaults above those on the sides. The walls are pale yellow and the structural elements are white with colorful accents. Additional color is added on an ornate altar and on sculptural figures that mark the Stations of the Cross. The space feels both sturdy and spacious. There is a raised basement beneath the sanctuary that is used as a chapel on the eastern end, and as a meeting hall and kitchen on the western side.
The growth of the network of Catholic churches in Nemaha County was a result of several factors. The proximity to St. Benedict’s College in Atchison allowed for a ready supply of priests, as opposed to more remote frontier locations. The expectations for tithing insured that there was appropriate funding available for building projects. Additionally, the parish church and school provided a strong sense of community for rural towns. When the original St. Bede’s Church burned in 1913, the diocese was able to step in and help raise money for a replacement church, and to suggest an architect who had strong connections to the Catholic Church and successful experience in the design of church buildings.
By the time his career ended, Brinkman would have been responsible for churches throughout Kansas. While varied in style, Brinkman’s churches have a recognizable assurance in massing, proportion, and detail. Built to last, almost all of the Catholic churches he designed across the state continue to serve their parishes. These churches provide a tangible symbol of the lingering bonds shared between the residents of Kansas communities, and the churches in Nemaha County, in particular, illustrate the settlement patterns of northeastern Kansas.
NOTE: This entry was originally published in David Sachs and George Ehrlich, Guide to Kansas Architecture (Lawrence: University Press of Kansas, 1996). © 1996 by the University Press of Kansas.
References
Kansas Historical Society. “Henry W. Brinkman.” Kansapedia. Last modified April 2015. https://www.kshs.org.







