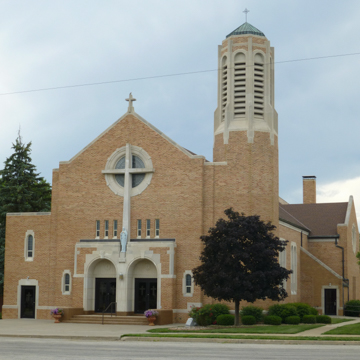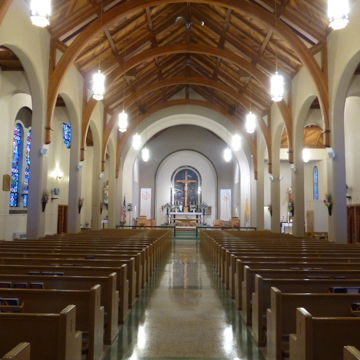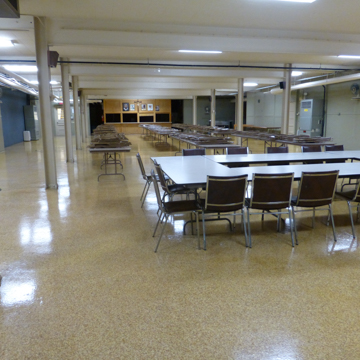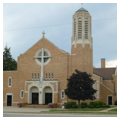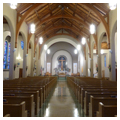The Sacred Heart Catholic Church reflects a moment of transition in architectural tastes. The building that embraces many of the principles of modernism but also employs symbolic elements abstracted from earlier revival styles.
The church is located in the northwestern corner of Baileyville, an unincorporated community with a population of less than 200. The community grew along US 36 and the Union Pacific rail line, which runs along the southern edge of the town. As is the case with most rural Kansas communities, Baileyville’s most prominent feature is a grain elevator, which serves the surrounding agricultural enterprises.
Apart from the grain elevator, the church is the largest and most substantial building in town. It is a simple rectilinear structure faced with variegated tan- and rose-colored brick, ornamented with stylized limestone frames around key windows. The front features a large, tapered limestone cross, centered on a round rose window above dual entry portals. The most notable exterior feature is an octagonal bell tower attached to one corner of the front facade. The inspiration for the massing and ornament may have been Romanesque, but the interpretation is abstract and decidedly modern.
The interior can be described in a similar way. The most striking feature of the worship space is the simple gabled ceiling, made of herringbone pattern boards supported on wood rafters and purlins. These, in turn, are supported on laminated wood arches, which spring from columns that form an arcade separating the seating area from the side aisles. As with the exterior, the nave has a comforting and vaguely traditional feel. There was less effort to extend this effect from the sanctuary to more utilitarian parts of the building. For example, in the large meeting space below the nave, there was no effort taken to conceal the steel members that provide the actual support of the building.
Sacred Heart Church was designed by Brinkman and Hagen, the successor firm to that begun by Henry W. Brinkman (1881–1949) in 1907. Brinkman had gained a reputation for the design of churches, and partnered with John Stanley Hagan (1892–1974) in 1925. By the time the Sacred Heart Church was designed, however, Jerome Joseph Brinkman (1914–1993) had taken his father’s place in the firm. The younger Brinkman had been educated in the modernist tradition and his sensibilities became evident in the firm’s work. Together with Hagan, who had been trained in the Beaux-Arts tradition, the two drew from a variety of styles. The introduction of modernist ideas helped to enrich and expand the stylistic range of the firm’s work. The Sacred Heart Church exemplifies the confluence of those architectural traditions, providing the client with the best of both approaches.
NOTE: This entry was originally published in David Sachs and George Ehrlich, Guide to Kansas Architecture (Lawrence: University Press of Kansas, 1996). © 1996 by the University Press of Kansas.
References
Spencer, Brenda, “Hoisington High School,” Nemaha, Kansas. National Register of Historic Places Inventory–Nomination Form, 2005. National Park Service, U.S. Department of the Interior, Washington, D.C.














