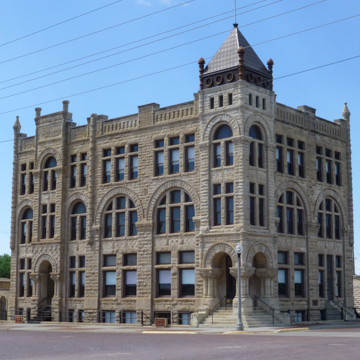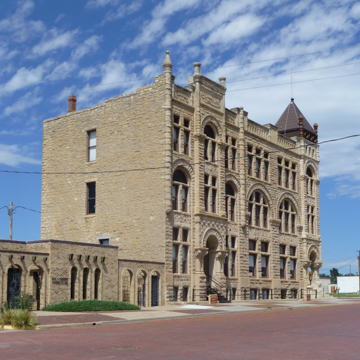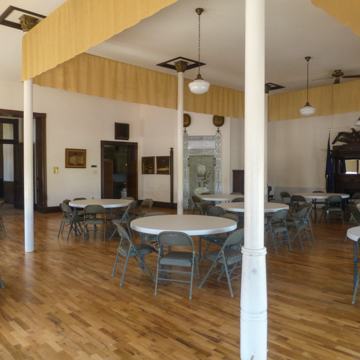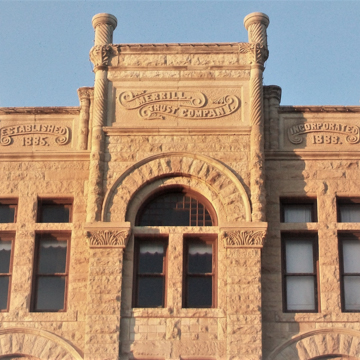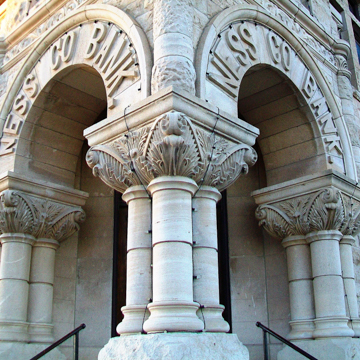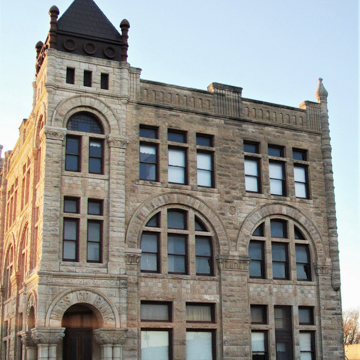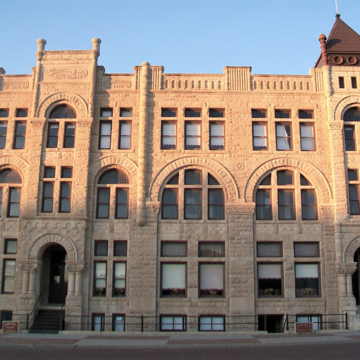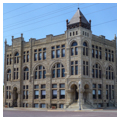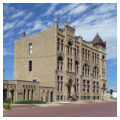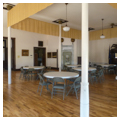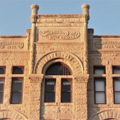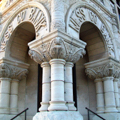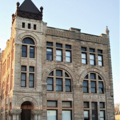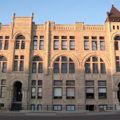The Ness County Bank stands as a reminder of the tumultuous path to the settlement of western Kansas. Representing the optimism of early settlers, it also bears witness to the harsh realities Kansas pioneers faced. The Richardsonian Romanesque building is a striking example of the style in what became a key building type in fledgling Kansas communities.
The rush to settle Kansas in the latter part of the nineteenth century was fueled and directed by the expansion of rail lines through the western part of the state. Savvy entrepreneurs were quick to recognize the economic opportunities that rail connections could provide to young communities. In this case, Ness City was founded in 1878 in anticipation of the arrival of a rail connection through Ness County. N. C. Merrill, a banker who specialized in real estate financing, saw Ness City as a promising location for his expanding operations and began doing business there in 1885, a year before the railroad line reached the town. The speculative frenzy that accompanied the arrival of the railroad buoyed Merrill’s confidence. In 1888 he solicited architectural proposals for a building that would house the bank, an associated real estate firm, and rental space for a number of small businesses. While a mix of spaces was not unusual for corner bank buildings, the proposed size was: four stories including a raised basement. This was a story taller than most buildings of this type in the newly settled parts of the Midwest.
Of the nine proposals Merrill received, he selected the Topeka-based architect James Clinton Holland (1853–1919). Holland’s design for a building constructed of rough-cut limestone suggested permanence and stability, two characteristics desirable in a bank. The building is confidently composed in a manner strongly influenced by the work of the Boston-based architect H. H. Richardson, which was viewed as progressive and forward-looking in character. The Ness County Bank bears some resemblance to Richardson’s Marshall Field Warehouse in Chicago, completed a year before the Ness City Bank was designed. As in the rest of the country, the style was popular in Kansas, with all of the twenty-eight Kansas courthouses built between 1890 and 1910 designed in the Richardsonian Romanesque style. The rough-cut stone Richardson favored in his mature work was an abundant resource in Kansas and provided flexibility of ornamental possibilities. Contractor William Ruff used native limestone quarried in Ness County and Chase County to the east to construct the Ness County Bank. Ruff employed local stonemasons to dress and carve the stone.
The Ness County Bank is sometimes referred to as “the skyscraper of the plains” because of its context. The bank anchors Ness City’s key intersection, occupying the northwest corner of Pennsylvania and Main streets, and is particularly imposing in the context of the town’s mostly one-story collection of buildings fronting the four-block length of Pennsylvania Street, the town’s main commercial thoroughfare. The rectangular building occupies nearly the entire 85 x 55–foot site and is given vertical emphasis through its fenestration. The raised basement has full-height windows, which open onto an areaway on the southern and eastern sides of the building. The first floor has three entries: a corner entry under an engaged tower that leads to the bank; an entry that serves the upper floors located toward the western side of the south facade and is flanked by tall finials and capped by a tower similar to that above the corner entry; and a less celebrated entry on the northern end of the east facade for a retail tenant. The first-floor windows are grouped in pairs set between pilasters that support the arches that define the second-floor windows. The upper level windows continue the pattern set below. The stacking of the windows and the two prominent entry towers reinforce the building’s vertical emphasis.
The prosperity confidently symbolized by the Ness County Bank Building was not long lasting. A severe drought in 1887, followed by the opening of Oklahoma to settlement two years later, and then the financial panic of 1893, conspired to drive people out of the newly settled areas of western Kansas, precipitating the failure of many area businesses. The population of Ness City fell from almost 900 people in 1890 to just over 500 people in 1900. In 1893, the building was sold for back taxes. Between 1893 and the 1930s it was home to three different banks, and a variety of other uses, including county court offices from 1903 until 1917. Beginning in 1919 the upper floor became the home of the local Masonic lodge. In 1940–1960 the building served as the town’s post office, and after that it housed a variety of offices and even a few residences. In recent years it has accommodated a reading room for the elderly on the ground floor and a Christian Science reading room in the basement. It is currently home to the Ness City Chamber of Commerce.
A major restoration effort in the 1970s brought the building back to its original form, with the exception of the roof of the tower over the western entry that had been lost to a windstorm. It continues to be the defining structure of the town, and is displayed prominently on nearly all of the town’s promotional literature.
References
Pankratz, Richard, and Charles Hall, “Ness City Bank Building,” Ness County, Kansas. National Register of Historic Places Inventory Nomination Form, 1971. National Park Service, U.S. Department of the Interior, Washington, D.C.
Schwenk, Sally F. “Historic Courthouses of Kansas,” Kansas. National Register of Historic Places Multiple Property Nomination Form, 2002. National Park Service, U.S. Department of the Interior, Washington, D.C.
Larson, Clifford. “Curator’s Introduction.” In The Spirit of H. H. Richardson on The Midland Prairies: Regional Transformations of an Architectural Style, edited by Paul Clifford Larson and Susan M. Brown. Ames: Iowa State University Press, 1988.
Longstreth, Richard. “Richardsonian Architecture in Kansas.” In The Spirit of H. H. Richardson on The Midland Prairies: Regional Transformations of an Architectural Style, edited by Paul Clifford Larson and Susan M. Brown. Ames: Iowa State University Press, 1988.








