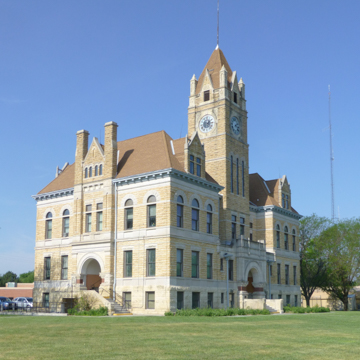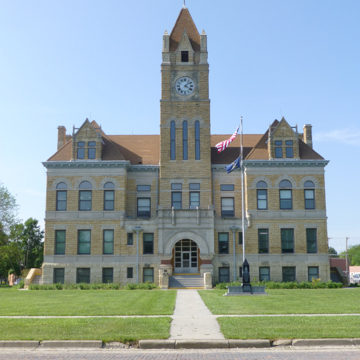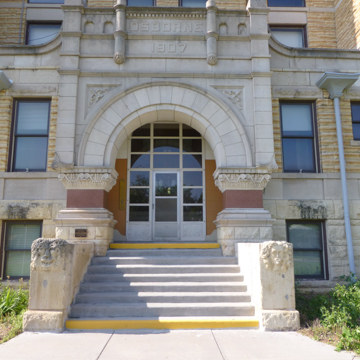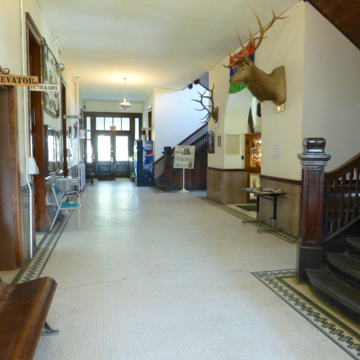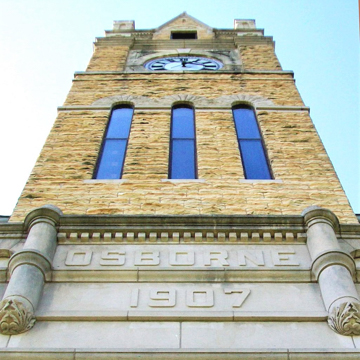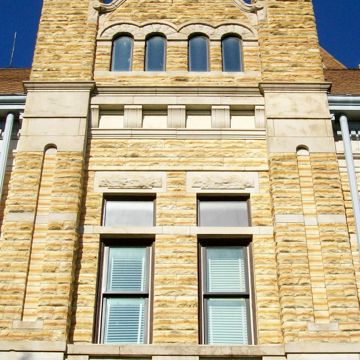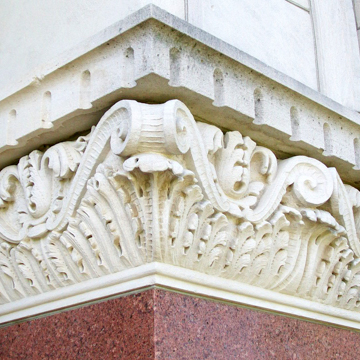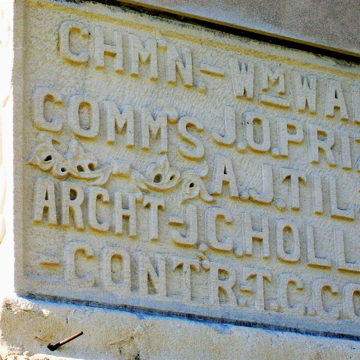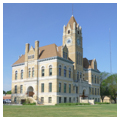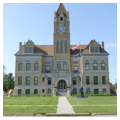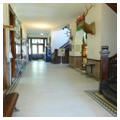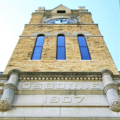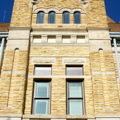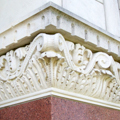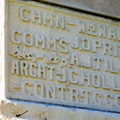The Osborne County Courthouse is a typical and well-preserved example of the work of the skilled and prolific Kansas architectural firm Holland and Squires. During their years of partnership, which lasted from 1898 until 1910, James Clinton Holland (1853–1919) and Frank C. Squires (1871–1934) designed seven Kansas courthouses. In their 1907 bid for the Osborne County Courthouse, the firm promised to return their fee if the building cost more than their $50,000 estimate. This was likely comforting to the citizens of Osborne County, as this would be their third courthouse building. The first, built in 1872, was a simple stone structure that had been irreparably damaged by storms; the second was a wooden Italianate structure built in 1879 that proved too small for the county’s growing administrative services at the turn of the twentieth century.
The size and layout proposed by Holland and Squires was well suited to the needs of Osborne County. The main entrance to the Richardsonian Romanesque building is located beneath a central clock tower, up a half-flight of wide stairs and through a generous archway. Beyond the entryway, an east-west hallway extends the length of the building. Stairways on either side of the entrance connect all floors. This main or second floor accommodates the most often frequented offices, including that of the county clerk and treasurer, which open directly off the central hallway. The lower or first floor, which sits a half-level below grade, is similarly organized. It contains the appraiser’s office, toilets, and mechanical and storage spaces. The third floor, also bisected by a north-south hallway, contains the courtroom and court-related functions such as the judge’s office, the jury room, and the court clerk’s office. A fourth floor tucked under the hipped roof contained the jail facilities. Interior finishes in the public spaces are appropriate and durable. The ceramic tile floors have decorative borders and the walls have marble wainscoting.
The exterior of the building conveys an air of formality, durability, and dignity, and the central clock tower lends the building a sense of civic presence. The courthouse originally occupied a full block on the town’s main street several blocks west of the commercial heart of the community but now shares the block with a hospital on the southern half of the site, and a jail building to the west of the courthouse. Fortunately, enough of the broad lawn that once surrounded the building on all sides remains. The courthouse itself has had only minor changes, including the reworking of the east and west entries for wheelchair accessibility, the addition of an elevator, and, most noticeably, the installation of dropped ceilings.
NOTE: This entry was originally published in David Sachs and George Ehrlich, Guide to Kansas Architecture (Lawrence: University Press of Kansas, 1996). © 1996 by the University Press of Kansas.
References
Cloud, Dana, and Sally F. Schwenk, “Osborne County Courthouse,” Osborne County, Kansas. National Register of Historic Places Inventory-Nomination Form, 2000. National Park Service, U.S. Department of the Interior, Washington, D.C.














