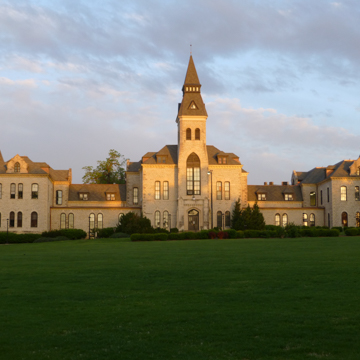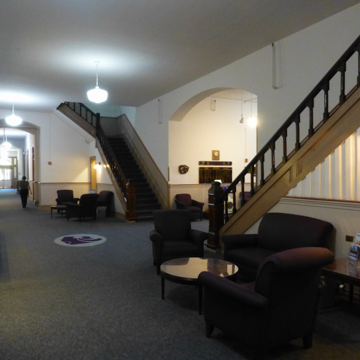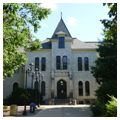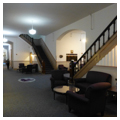You are here
Anderson Hall
Anderson Hall is the flagship building on the main campus of Kansas State University in the City of Manhattan. Symbolizing a key point in the maturation of the school, Anderson Hall, or Main College Hall as it was first known, was the culmination of the earliest wave of construction to be completed on what was then the Kansas State Agricultural College. This large and handsome structure was designed by Erasmus T. Carr, one of Kansas’s most consequential early architects. It has served a number of uses through time, but remains the administrative heart of the university.
Manhattan was founded in 1855 as a Free State town by settlers from New England. These settlers also believed in the value of education, and within three years established Bluemont College. In 1859 they erected a building and began holding classes. When the federal government passed the Morrill Act of 1862, the trustees of Bluemont College successfully offered their facilities as home to the first agricultural college in Kansas. The transformation of Bluemont College into the state agricultural college was not without difficulty or controversy. Early leaders of the new institution struggled to find common ground between the agricultural college paradigm and the classical liberal arts model that had inspired Bluemont College. In 1873 the Kansas Board of Regents appointed Reverend John A. Anderson, an outspoken proponent of the agricultural college concept, as president of the new college. Anderson changed the curriculum, adding courses in agriculture, mechanical arts, and home economics. He also sought to increase enrollment by lowering admission standards to match the capabilities of Kansas’s high school graduates, and by shortening the time it took to earn a degree.
Perhaps most significantly, Anderson redesigned the campus so that the facilities of the Kansas State Agricultural School reinforced the school’s mission. He moved the campus a mile to the east, where more land was available for experimental farming and ranching. He imagined a campus that was more like a farmstead than a formal college campus, and began by building a number of small, specialized buildings arranged informally among the fields and pastures.
The sixth building Anderson proposed for the campus was a large facility that could house the central administrative offices as well a variety of offices and classrooms. Anderson thought the campus needed a structure that could serve as a symbol of the institution. He suggested that it be built in phases so that it could be funded incrementally by the State Legislature. Carr’s design for the Main College Hall consists of a two-story central pavilion with a tall tower, a two-story pavilion at each end, and one-and-a-half-story connectors between the pavilions. The design allowed the building to be constructed in phases as funds were allocated. Built of locally quarried, rough-coursed limestone, the structure is accented by smooth-faced limestone trim above the arched windows and around the main entry, which is located at the base of the central tower. The pavilions are all capped with truncated hipped roofs. The building sits along the crest of a hill and faces east, toward the town of Manhattan. It forms the first impression of the school from the main entry to campus.
Soon after construction began, Carr became the State Architect. At about the same time, John Anderson was elected to the U.S. House of Representatives, where he would serve until 1891. By the time the first phase or north pavilion was complete in 1879, Anderson realized he could not do justice to both of his jobs and resigned as President of the Kansas State Agricultural College. He left the college with a growing student body, a clear identity, and an expanding campus that reflected the values of the institution. The small, specialized buildings indicated the mission of the college, while the large, formal building under construction spoke to the overall significance of the undertaking.
In 1879, George T. Fairchild was hired as the college’s third president. He was able to help the school bridge the gulf between its pragmatic and academic approaches to education. As with President Anderson before him, Fairchild was also concerned with the physical development of the campus. He made useful and practical suggestions for the later phases of the Main College Hall, including adding basement space and dormers that created useable space on the third floor of the central pavilion.
The second phase or south pavilion was built in 1884, and the ensemble was completed in 1885 when the central pavilion and connecting structures were built. Two years later, a chapel for 650 people was added to the rear of the building. The library, president’s office, classrooms, laboratories, and administrative spaces for the Departments of Agriculture, Physics, and English were housed in the north wing. In 1902 Main College Hall was renamed Anderson Hall in honor of its former president. At this time, the building also housed a post office and classrooms and offices for the Departments of Drawing, Music, Electrical Engineering, Mathematics, Oratory, and Printing. In this building, the diverse functions of the college came together.
As the college expanded, more of the building was taken over by administrative uses. Through multiple renovations, the building’s circulation areas, consisting of a wide central corridor connecting entries on the north and south and stairs in the center and at the ends, provided a stable armature around which the changing uses could be accommodated. Other changes included the removal of decorative ironwork at the top of the hipped roofs, and the enclosure of porches on the east side of the connecting elements. Through the years the building’s clarity of order and organization helped the structure maintain its iconic qualities. The building’s image continues to grace many of Kansas State University’s publications.
References
Longstreth, Richard. “From Farm to Campus: Planning Politics and the Agricultural College Idea in Kansas.” Winterthur Portfolio20, no. 2/3 (Summer-Autumn 1985): 149-179.
Walters, J. D. History of the Kansas State Agricultural College. Manhattan, KS: Printing Department of the Kansas State Agricultural College, 1909.
Wortman, Julie, Richard Longstreth, and Dale Nimz, “Anderson Hall,” Riley County, Kansas. National Register of Historic Places Inventory-Nomination Form, 1980. National Park Service, U.S. Department of the Interior, Washington, D.C.
Writing Credits
If SAH Archipedia has been useful to you, please consider supporting it.
SAH Archipedia tells the story of the United States through its buildings, landscapes, and cities. This freely available resource empowers the public with authoritative knowledge that deepens their understanding and appreciation of the built environment. But the Society of Architectural Historians, which created SAH Archipedia with University of Virginia Press, needs your support to maintain the high-caliber research, writing, photography, cartography, editing, design, and programming that make SAH Archipedia a trusted online resource available to all who value the history of place, heritage tourism, and learning.











