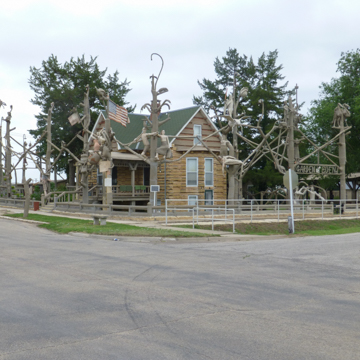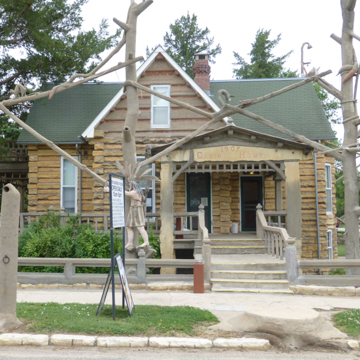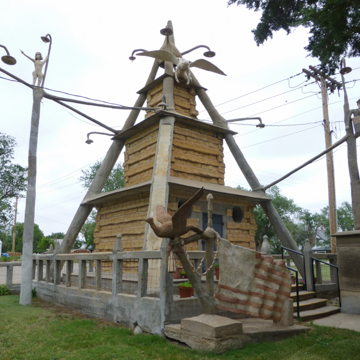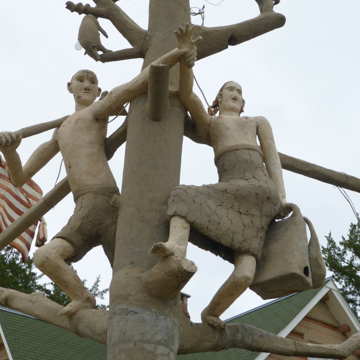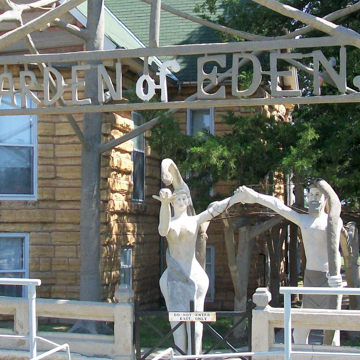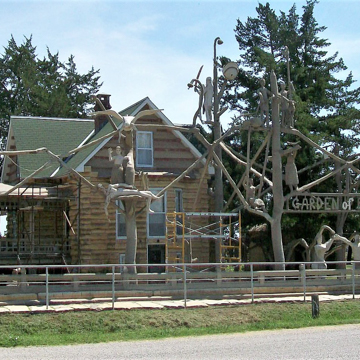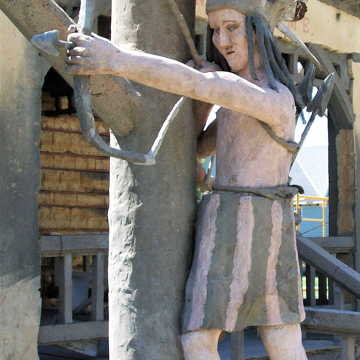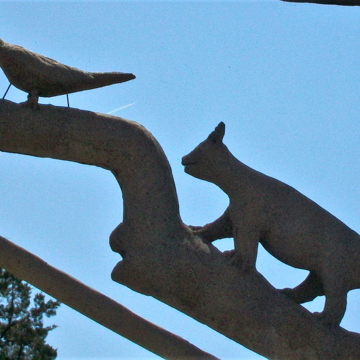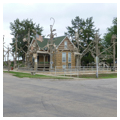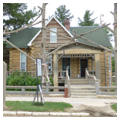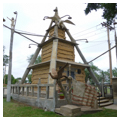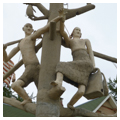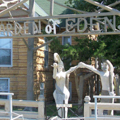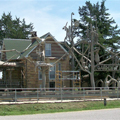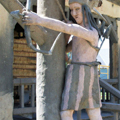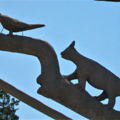The Garden of Eden is one man’s fantastic interpretation of the world rendered in limestone and concrete. The self-built retirement home of Samuel T. Dinsmore is located in a residential section of the small town of Lucas. An extraordinary display of folk art, the Garden of Eden is the legacy of a remarkable and eccentric individual.
Dinsmore was born in Ohio in 1843. After serving in the Union Army, he became a schoolteacher in Illinois and then moved to Kansas in 1888, where he farmed near the town of Lucas. In 1905 he retired from farming and bought a corner lot in town, where he proceeded over the next twenty-four years to build his own Garden of Eden. The first project he undertook was the house itself, which took the form of a stone log cabin. Dinsmore used long, thin slabs of limestone taken from a local quarry and laid them as one would arrange logs for a cabin. He used concrete as chinking between the stones and to build the porches, which appeared as if constructed of decorative wood elements. The one-and-a-half-story house includes eleven rooms and a full basement, and has its own electric plant. The interior is trimmed with a variety of different species of wood.
Dinsmore’s next project was a ziggurat-shaped mausoleum made, like the house, of log-like pieces of limestone. It is embellished with concrete figures and a large concrete flag. It contains concrete coffins for himself and his wife; his is fitted with a glass top. As he worked, Dinsmore experimented with different concrete mixes until he found one that remained pliable as it dried, but also was adhesive enough to hold its shape. He used this material to build a number of outbuildings, including a shed and a picnic pavilion. He also built a variety of garden features such as raised beds, a trellis, and a fishpond.
Dinsmore then built twenty-nine concrete trees (thirty to forty feet tall) around the property. Over the years he embellished the trees with stylized figures resting up in the branches. He began working in the side yard, where he fashioned figures representing biblical stories, including that of Adam and Eve; he hung a large concrete sign identifying the work as The Garden of Eden. As he moved around to the front of the house, Dinsmore filled his concrete trees with figures depicting the challenges of modern life, including a grouping he entitled “labor crucified.”
Dinsmore’s residence drew increasingly large numbers of visitors, to whom he was happy to give tours for a small fee. He continued to work until the late 1920s, when failing health and diminishing vision slowed him down. He died in 1932. Without Dinsmore to interpret his creations, the number of visitors began to diminish and the property began to fall into disrepair.
Yet Dinsmore’s spirit continues to live on in the town of Lucas. The property is again open to tours, and Dinsmore’s work has attracted a number of folk artists. The town of 400 is now home to a number of folk artists and a Grassroots Art Center, which represents the work of twenty local untrained artists. Dinsmore, meanwhile, has gone from being a somewhat embarrassing eccentric to a favorite son.
References
Pankratz, Richard, and Cornelia Wyma, “Garden of Eden,” Russell County, Kansas. National Register of Historic Places Inventory-Nomination Form, 1977. National Park Service, U.S. Department of the Interior, Washington, D.C.
NOTE: This entry was originally published in David Sachs and George Ehrlich, Guide to Kansas Architecture (Lawrence: University Press of Kansas, 1996). © 1996 by the University Press of Kansas.














