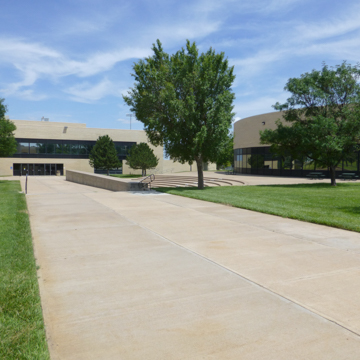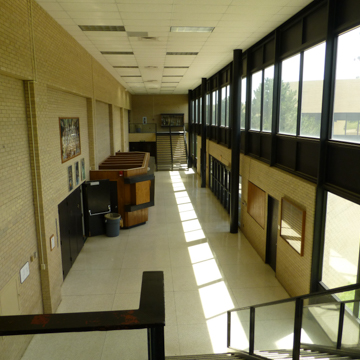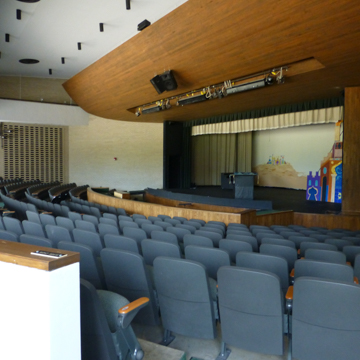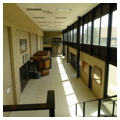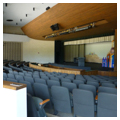The Seward County Community College (SCCC) campus, completed in 1975, is an example of an emerging typology: the purpose-built community college campus. The campus is also representative of the work of Robert Jules Schaefer, a leading late-twentieth-century, Wichita-based architect.
The SCCC was built as part of the consolidation of public institutions of higher education under the Kansas State Board of Regents. The Board governs six universities and administers nineteen community colleges, some of which were older institutions, and some, like the SCCC, were developed to make higher education more readily available to students from all corners of the state. The new campuses were strategically located to provide ease of access to students commuting by automobile.
The SCCC campus is along U.S. Route 83 on the northern periphery of the city of Liberal, which is located on the state’s southern border. This campus location provides easy access to students within the SCCC catchment area, which is largely to the north; students can travel south on U.S. Route 83 to the campus without passing through the city. The campus itself is designed for automobile accessibility. It sits well back from Kansas Avenue, Liberal’s main north-south artery, and is ringed by a circular perimeter road that is, in turn, surrounded by parking lots. This layout makes it easy for students to park their cars and move quickly to and from classes.
The facility consists of three major buildings sited around a central landscaped courtyard. The Hobble Academic Building faces Kansas Avenue to the west and houses classrooms, administrative spaces, and the library; it contains wide hallways that double as informal meeting spaces. The Shank Humanities Building, on the southern end of the courtyard, features classrooms and studios arranged around a large auditorium space. The Student Activities Building sits across the courtyard from the Academic Building and contains a gymnasium, student union, cafeteria, wellness center, swimming pool, bookstore, and conference rooms. Walkways connect the buildings and courtyard to the perimeter parking areas.
The clarity of organization, assurance of form, and the care in detail of the SCCC campus is typical of the work of Schaefer. Each of the buildings is clearly ordered around its particular functions, and they are unified by their bold geometric massing, two-tone tan brick cladding, and by their deep-set, dark glass windows with black frames. The buildings show the lingering influence of Mies van der Rohe in their detailing and are reminiscent of the contemporary work of the Houston firm Caudill Rowlett Scott in their order and organization.
References
Flint, Jack, M., F. Floyd Herd, and Carl L. Heinrich. The Kansas Junior College.Topeka, KS: The State Department of Public Instruction, 1968.














