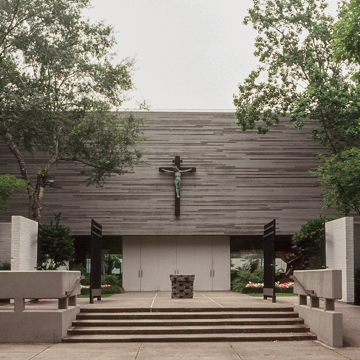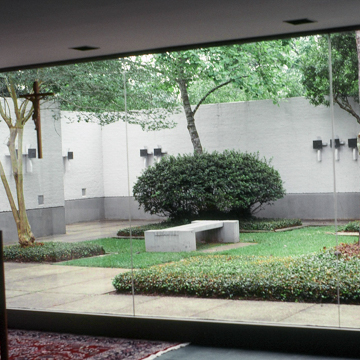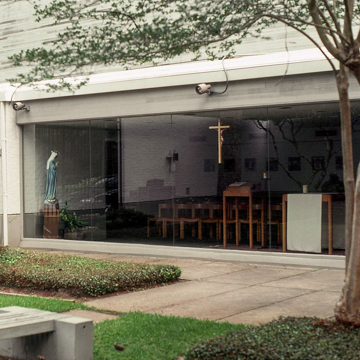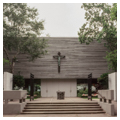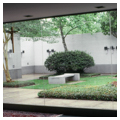Our Lady Queen of Heaven Church was built for a new parish established in 1957 in a growing residential neighborhood of Lake Charles. Its modern design was made possible in large part by the parish priest, Monsignor Irving DeBlanc, who persuaded his parishioners that a contemporary building would best serve the major changes in the liturgy established by Vatican Council II in 1962–1965. To confirm that the design complied with the new liturgy, the architects submitted the plans to artist and liturgical design consultant Frank Kacmarcik of Minnesota. The church as built was the third design submitted by the architects, Curtis and Davis of New Orleans, and provides a handsome and effective response to the Vatican Council's recommendations. From the construction materials of brick, wood, and glass to the square plan, flat roof, and continuous open space, the church provides, as project architect Robert Biery noted, “a simple objective statement of transparency restrained so as to allow the people to see each other in celebration rather than the building elements.” Set to the rear of its wooded site, the church is nestled in a grove of pine trees. Yet walking along the tree-lined path from the street to the church, the building is always visible, making the destination clear. A gentle flight of stairs leads up to a forecourt defined by low white-painted brick walls, which forms a transition between secular and sacred space. This formal journey has been somewhat diluted by a recent addition of a covered walkway preceding the church.
Inside, the church embodies transparency. Its lower walls of clear glass allow for a view through the building to the landscaped courtyard on the other side. The landscaping, plants, and flowers provide colorful substitutes for stained glass. The upper exterior walls of stained cedar extend beyond the boundaries of the lower glass walls to mediate entering light. Seating is arranged on three sides facing the altar, and the baptismal font is incorporated into the single interior space that encompasses all aspects of worship. The wood ceiling, low-backed pews, curtains, and carpet are in low-key tones of brown and beige, meant to serve as a restrained background for the congregants. Both the exterior and interior offer a serene, peaceful environment.














