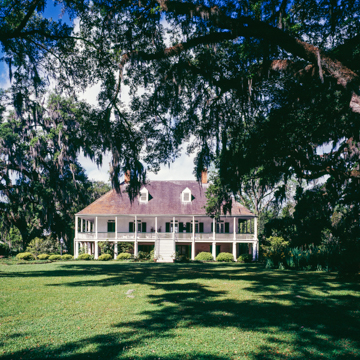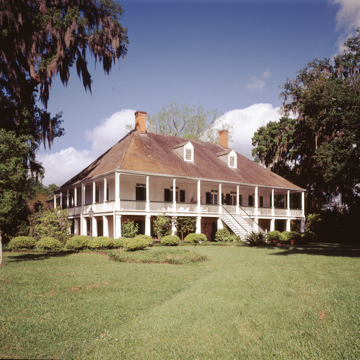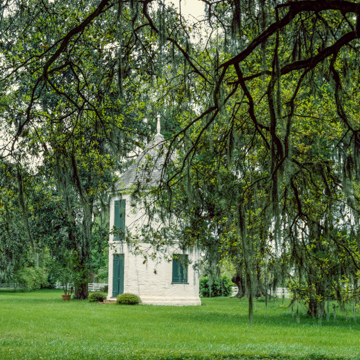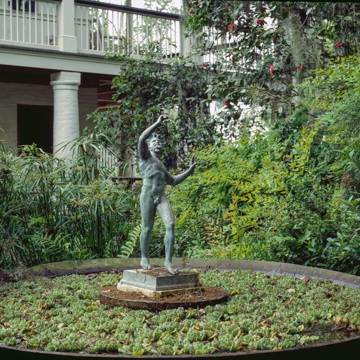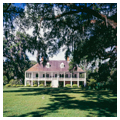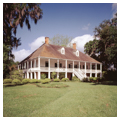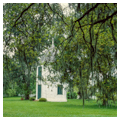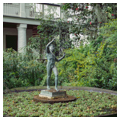Parlange occupies land granted to the Marquis Vincent de Ternant by the French Crown just after the mid-1700s. At the marquis's death in 1757, the property passed to his son Claude and, after his death in 1818, to his widow, Virginie. She married French-born Charles Parlange, and the property has remained in this family ever since. Although family tradition maintains that the house was built c. 1750, its attic structure, of smaller dimensions and constructed of lighter-weight wood beams than those of earlier buildings, indicates an early-nineteenth-century date, with c. 1835 trim and moldings. However, the house's weighty structural skeleton suggests the possibility that there was an older house, which was enlarged and remodeled to accommodate changing needs.
The raised house has a ground floor of brick-between-posts construction, cypress wood for the upper floors, and walls plastered inside and out with a mix of mud, sand, Spanish moss, and animal hair, which was then whitewashed. The family's slaves manufactured the building materials and constructed the house. Parlange is beautifully proportioned, its strong horizontal outline balanced by the verticals of heavy brick columns supporting the gallery at ground level and slender, turned cypress colonnettes on the upper level. The gallery encircles the entire house. Each floor contains seven rooms, with the main living quarters on the upper level and service rooms on the lower floor. There is no hall, and all of the rooms open onto the gallery through French doors with fan-shaped transoms in rectangular frames. The high, hipped, dormered roof is covered with cypress shingles. The front steps now leading to the second floor were added later. The census of 1860 records 129 slaves and 35 slave dwellings at Parlange, but none of these buildings survive.
An allee of cedars originally lined the entrance drive, although some live oaks are now interspersed among the surviving cedars. The garden, remade in the 1950s by landscape architect Steele Burden, features two octagonal two-story brick pigeonniers from the nineteenth century. In the eighteenth century, the plantation's principal crop was indigo, which was replaced by sugarcane, as at other plantations in this area, in the early 1800s.














