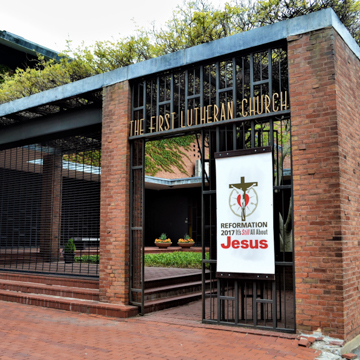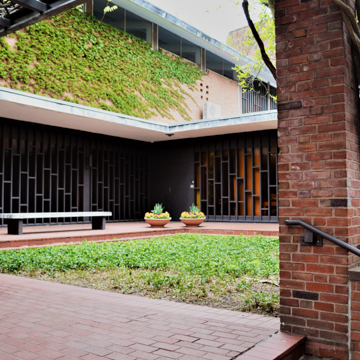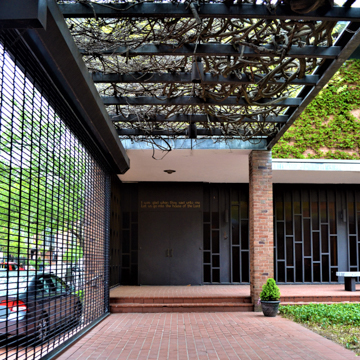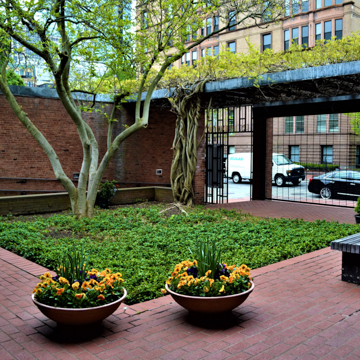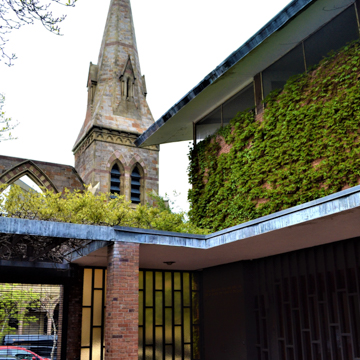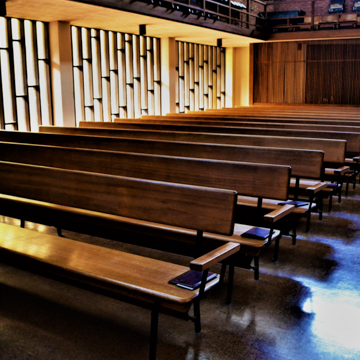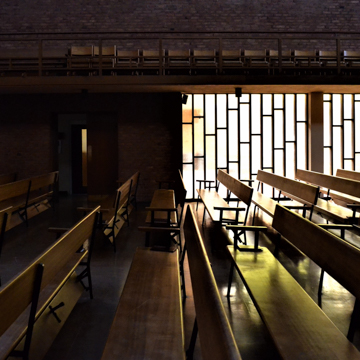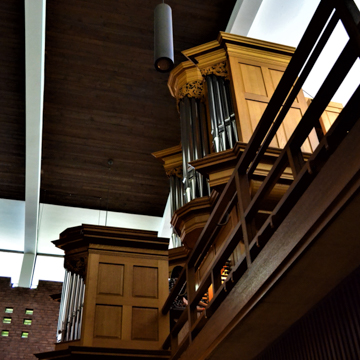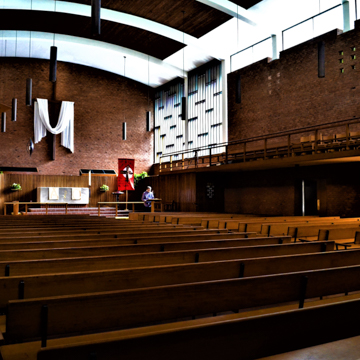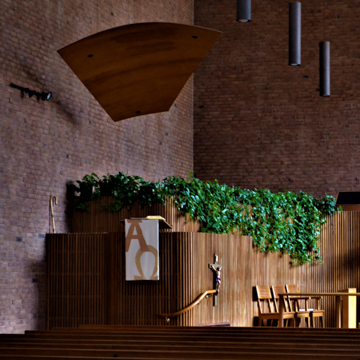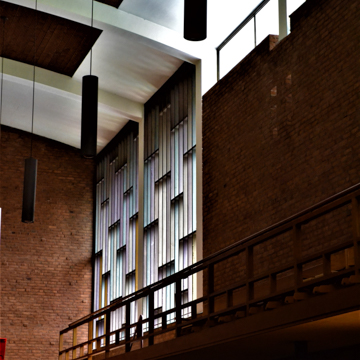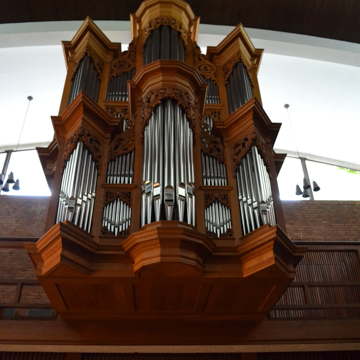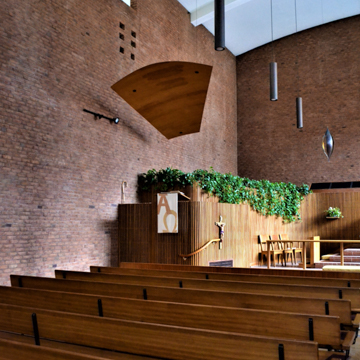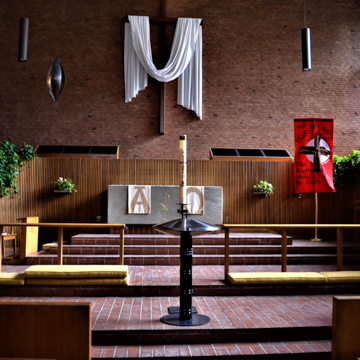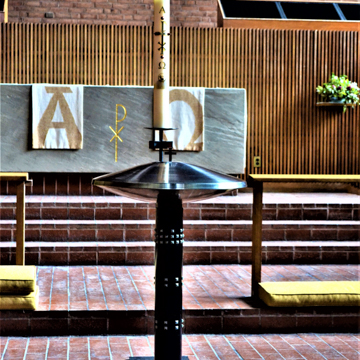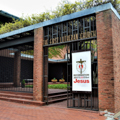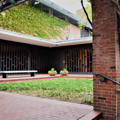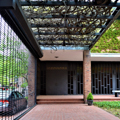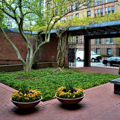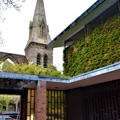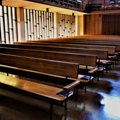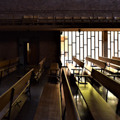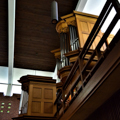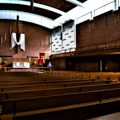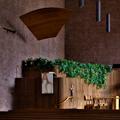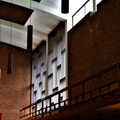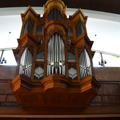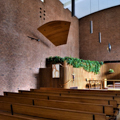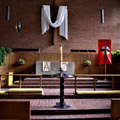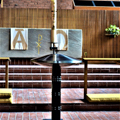Separated from the street on a narrow site, the church is reached by a trellised gate to a landscaped garden-courtyard and porch. Pietro Belluschi designed a simple rectangle of orange-red brick that conceals steel beams supporting a segmental-arched, thin-shell
You are here
First Lutheran Church
1955–1957, Pietro Belluschi. 299 Berkeley St.
If SAH Archipedia has been useful to you, please consider supporting it.
SAH Archipedia tells the story of the United States through its buildings, landscapes, and cities. This freely available resource empowers the public with authoritative knowledge that deepens their understanding and appreciation of the built environment. But the Society of Architectural Historians, which created SAH Archipedia with University of Virginia Press, needs your support to maintain the high-caliber research, writing, photography, cartography, editing, design, and programming that make SAH Archipedia a trusted online resource available to all who value the history of place, heritage tourism, and learning.














