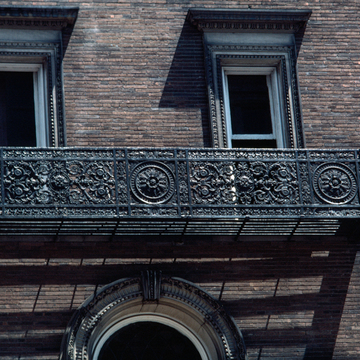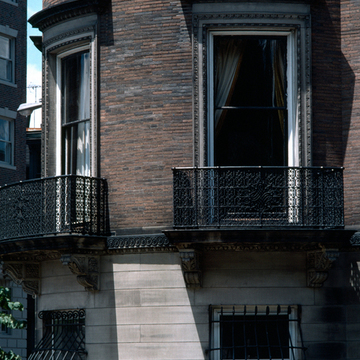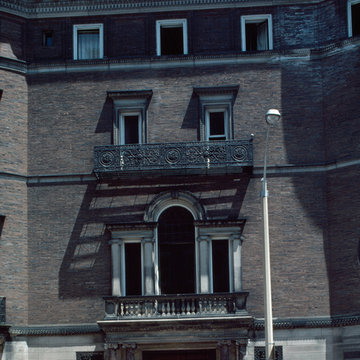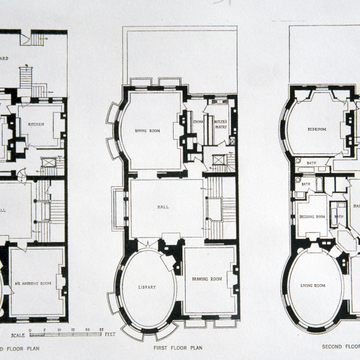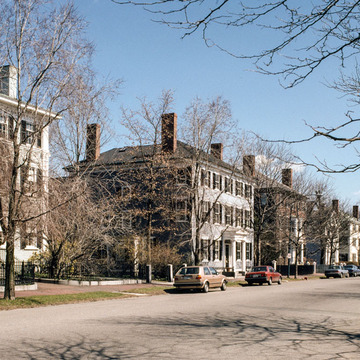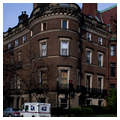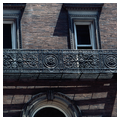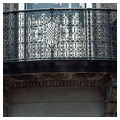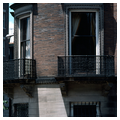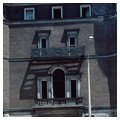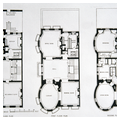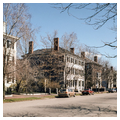An improbably successful fusion of Renaissance detail and Queen Anne massing, the John Andrew House commands the northeast corner of Commonwealth Avenue with the fortresslike authority of a Florentine palazzo. A stout limestone base supports the upper floors of buff Roman brick; densely filigreed wrought-iron balconies enrich the elongated windows of the piano nobile. Above a heavy modillioned cornice the high parapet balustrade screens the attic dormers. The vigorous ellipse of the corner turret and the soaring pilastered chimney introduce the asymmetry that holds the entire composition in gratifying tension. Maintained as an MIT fraternity for more than forty years, the building's lavish interior finishes are commendably intact. With McKim, Mead and White's contemporary Villard Mansions in New York City, the John Andrew commission signaled a turn to classicism in the work of this nationally influential firm.
You are here
John Andrew House
If SAH Archipedia has been useful to you, please consider supporting it.
SAH Archipedia tells the story of the United States through its buildings, landscapes, and cities. This freely available resource empowers the public with authoritative knowledge that deepens their understanding and appreciation of the built environment. But the Society of Architectural Historians, which created SAH Archipedia with University of Virginia Press, needs your support to maintain the high-caliber research, writing, photography, cartography, editing, design, and programming that make SAH Archipedia a trusted online resource available to all who value the history of place, heritage tourism, and learning.










