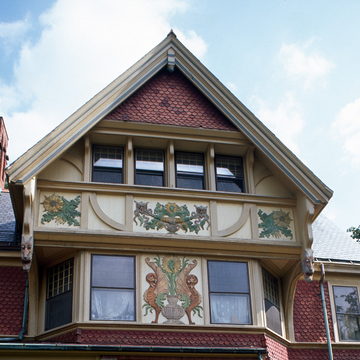Pill Hill gained its name from the late-nineteenth-century popularity of the area for the houses of doctors working at the nearby hospitals in Boston. A few older houses exist on Walnut Street, one of the earliest roads in town. Later, famous abolitionist John Tappan built 182 Walnut Street (1876, NRD) in 1821–1822 of ashlar granite, unusual for a suburban setting. Tappan also constructed granite stores, first in Boston and then in New York. As a later owner of this house, Samuel Philbrick and his son Edward laid out the streets on the hill behind their house. The Philbricks constructed nearby houses for rent or for sale, such as
The Queen Anne style reached its apogee at 76 High Street (NRD) with the house Clarence Luce designed in 1879 for Edward Stanwood, publisher of Youth's Companion magazine. The bas-relief sunflower ornament and the wood gargoyles under the second-story overhang reveal English Queen Anne antecedents. Next door at 81 High Street (NRD), Weston and Rand built in 1875 a more typical interpretation of the American Queen Anne for MIT professor J. D. Runkle.
At 112 High Street, the Charles Storrow House (NRD), an 1883 design by Cabot and Chandler, stands on the corner of Edgehill Road, a cul-de-sac of Queen Anne and Shingle houses with architect Robert Swain Peabody's own house (1876, 50 Edgehill Road, NRD) and another he designed at the end of the street (1876–1877, 44 Edgehill Road, NRD). The Charles Storrow House itself features a small hillside residential landscape by Frederick Law Olmsted begun in 1885. Notable other variations of the Shingle Style include the Thatcher House at 112 High Street (1883, William R. Emerson, NRD), the Mills House at 22 Irving Street (1883, Peabody and Stearns, NRD), and the Swan House at 27 Irving Street (1887, Arthur Little, NRD).









