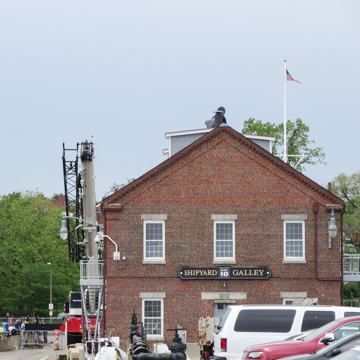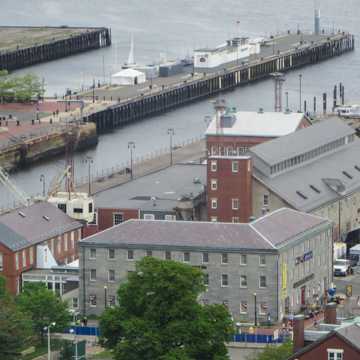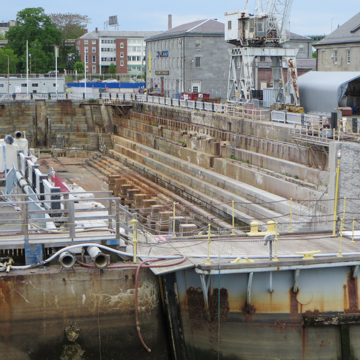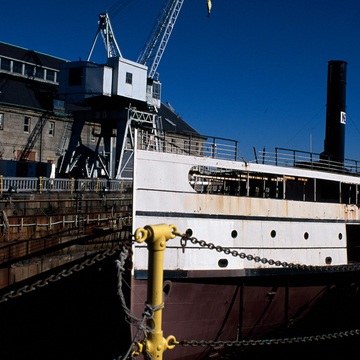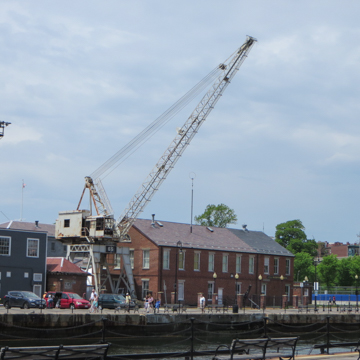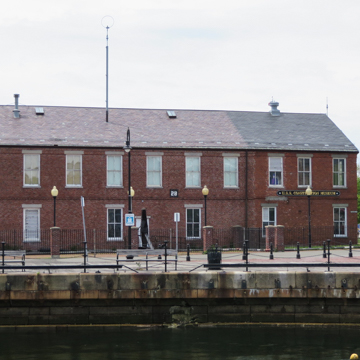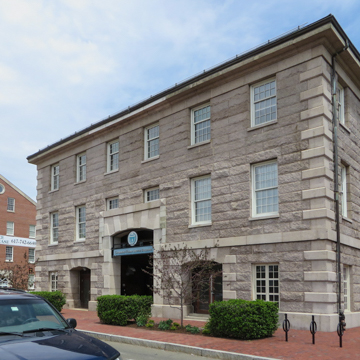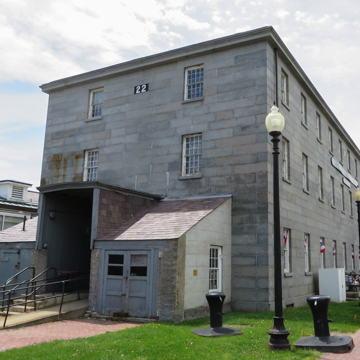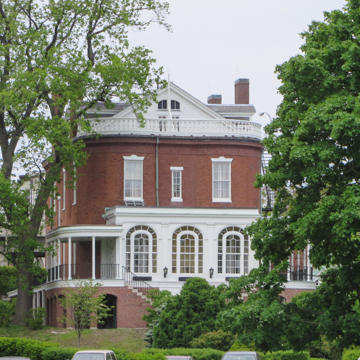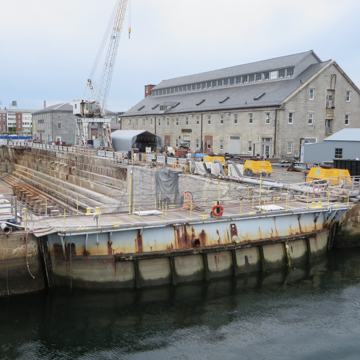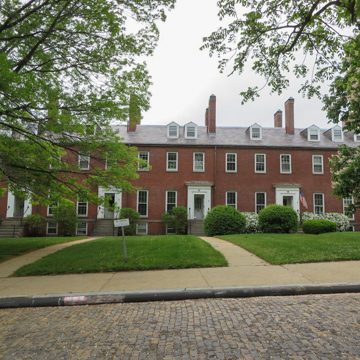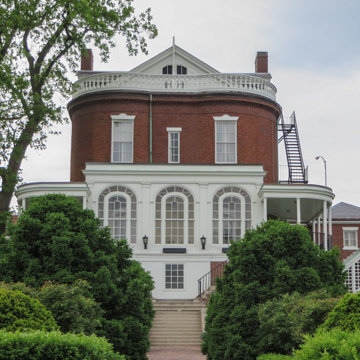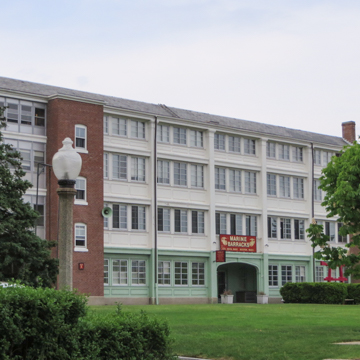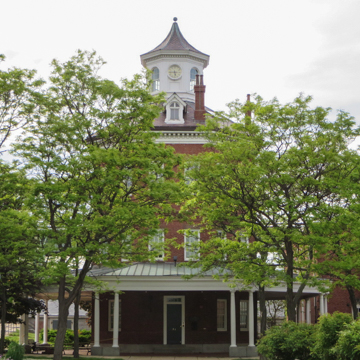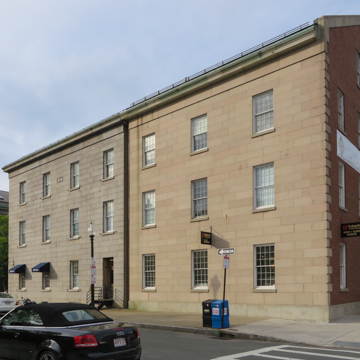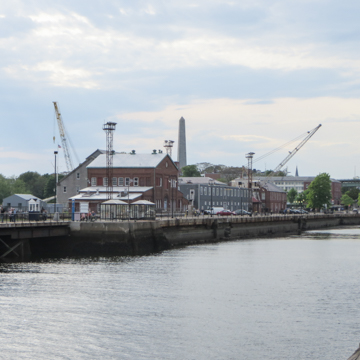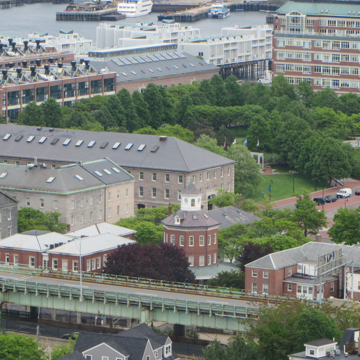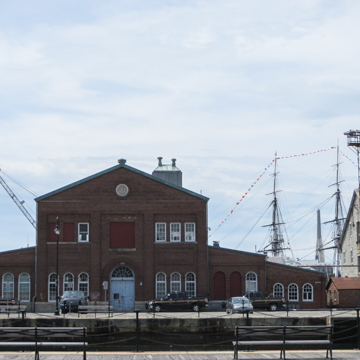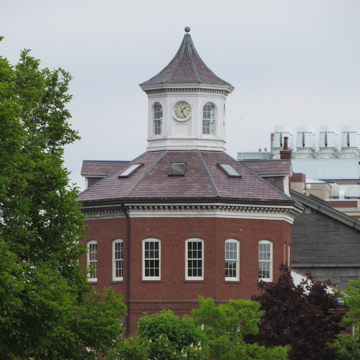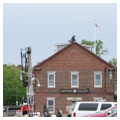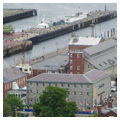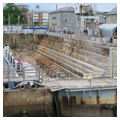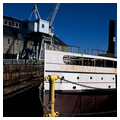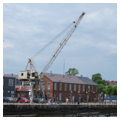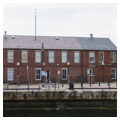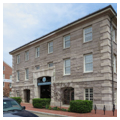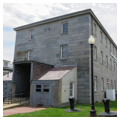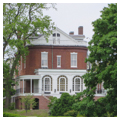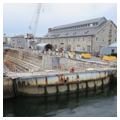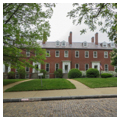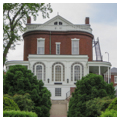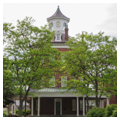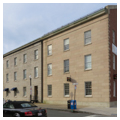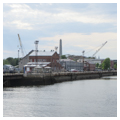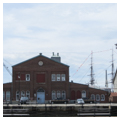In 1800–1801 the secretary of the navy established the Boston Naval Shipyard, located in Charlestown, as one of six federal facilities to construct, outfit, repair, and supply naval vessels. Except during war, the 130–acre site functioned primarily as a repair and supply facility. Since its closure in 1974, the National Park Service oversees thirty acres as a naval museum. The Boston Redevelopment Authority controls the ongoing adaptive reuse of the remaining buildings.
An 1828 site plan by engineer Loammi Baldwin led to the first comprehensive building program, overseen by Alexander Parris. Demonstrating knowledge of English naval facilities, Parris designed a collection of large granite functional structures in the 1830s that employed such advances as new fireproof construction and wrought and cast iron. Successfully integrating steam-operated machinery for manufacturing and heating, the 1,360–foot-long ropewalk (1834–1837) was the only one ever constructed by the navy, supplying all the cordage until after World War II.
Dry Dock No. 1 (1827–1833), the largest naval dry dock until the 1890s, was the first of two naval dry docks, both designed by Baldwin, with construction oversight by Parris. Nearby, Building 22, the Pump House (1830–1831; 1976 rehabilitated for the Constitution Museum), Parris's first design within the Naval Shipyard, housed the steam engine and pumps for draining the dry dock. Another Parris-designed structure, the storehouse Building 34 (1835–1837; 1987 rehabilitated, The Architectural Team), was initially conceived to surround a central courtyard; only the northwest half was built. The nearby Building 33 (1850–1852; 1987 rehabilitated, The Architectural Team), designed by Parris's successor Joseph Billings, draws upon similar form and vocabulary. The octagonal Muster House (1852–1854), Building 31, which resembled one in the Brooklyn Navy Yard, was originally the civilian shipyard worker mustering post and home to the naval constructor's office.
The Commandant's House (1804–1805) is one of the oldest structures in the yard. Sited on a rise with a commanding view of the harbor, the brick Federal house is three-and-a-half stories high with oval bays at the front corners and expansive porches supported by brick piers. Originally the building faced Charlestown, rather than the shipyard, and is one of several large-scale houses in the immediate area, though rare for its brick construction.















