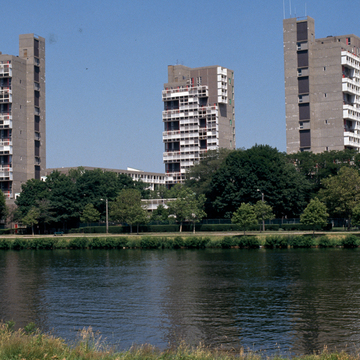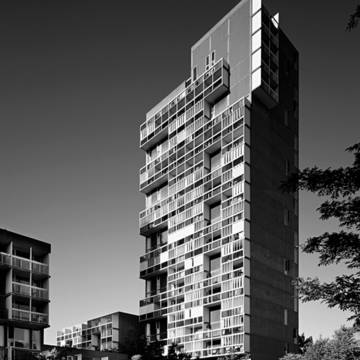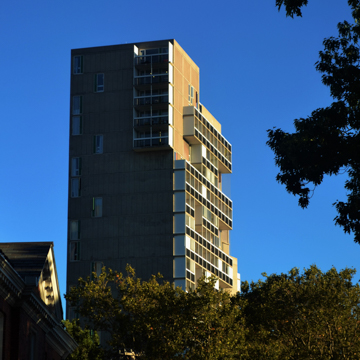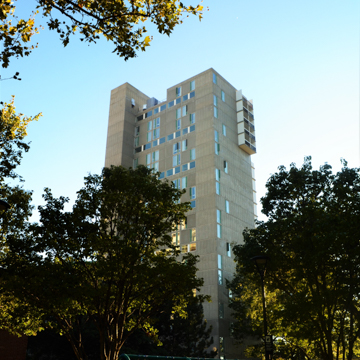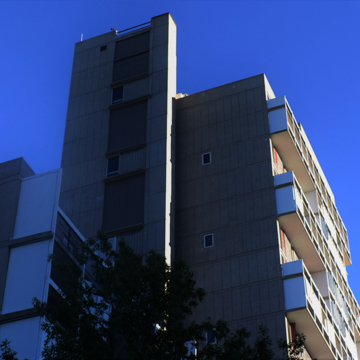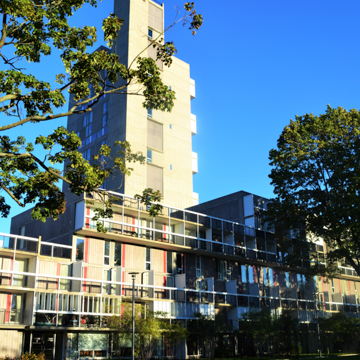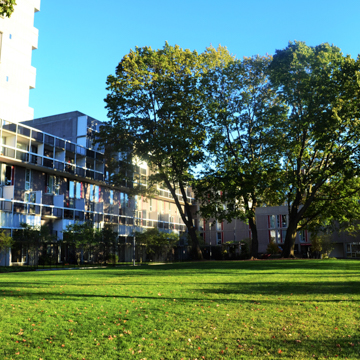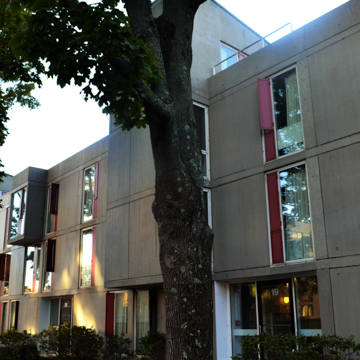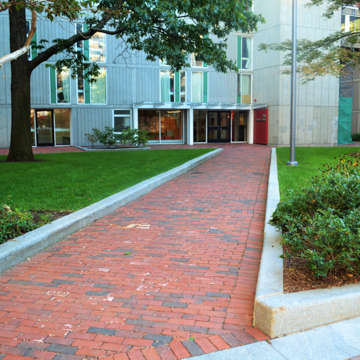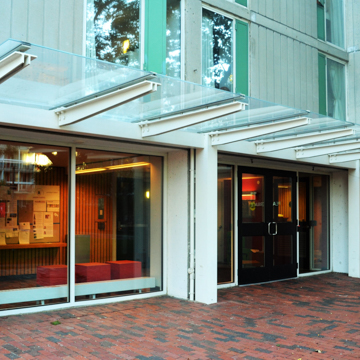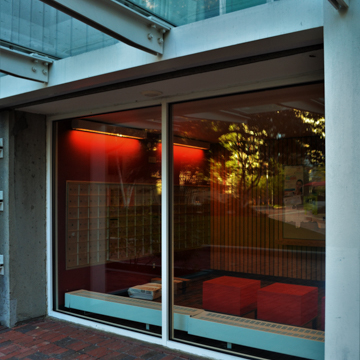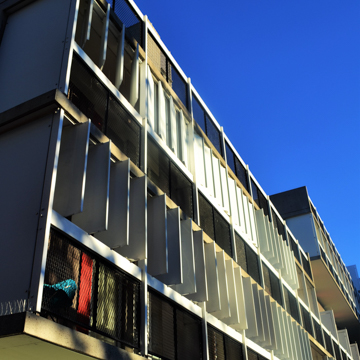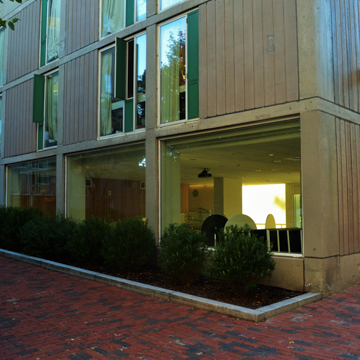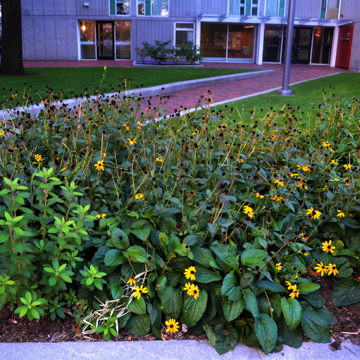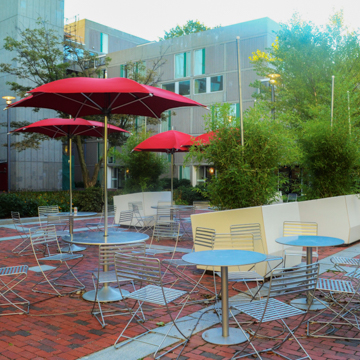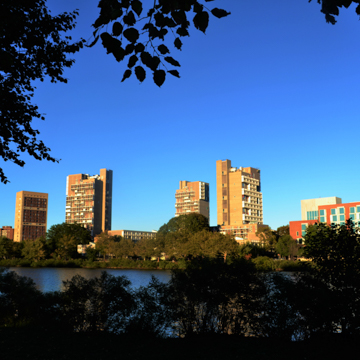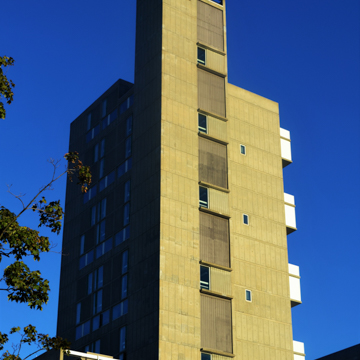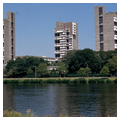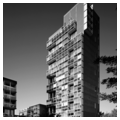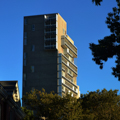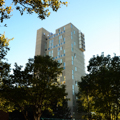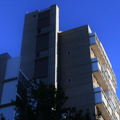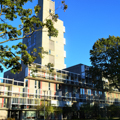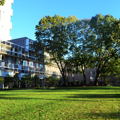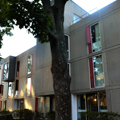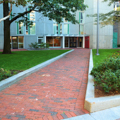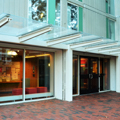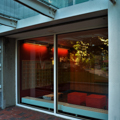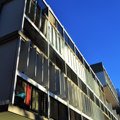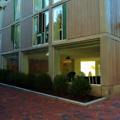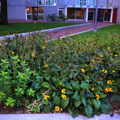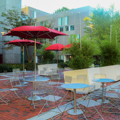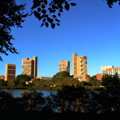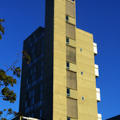In bestowing an American Institute of Architects' (AIA) first honor award in 1965, the jury declared Peabody Terrace “not merely a solution but a breakthrough in the grouping of high and low buildings. The site plan, the spaces between structures, the consistency of scale and the thoughtful facades are some of the elements adding up to a fresh, light quality and unity.” Recent critiques have been less benign. What was yesterday's paradigm is deemed today's problem. Both a significant landmark and an object of controversy, the prospect of further riverside development by Harvard University has renewed interest in these three twenty-two-story towers for five hundred married graduate students and their families. Composed of six acres, the high-rise towers are interspersed with three-, five-, and seven-story terraced structures in keeping with the scale of nearby houses. Buildings are disposed about open courtyards and a central plaza designed for community activities.
The design is composed of a cluster system of apartments and corridors and intermediary staircases repeated with variations in wall treatments and balconies. The building block of the complex is a standardized three-story six-unit module built about a central stairwell with an elevated corridor every third floor. Deterioration of the concrete curtain walls demanded major renovations, including the rehabilitation and modernization of interior spaces, the installation of insulated glass in thermal brick frames, and, not least, the creation of more user-friendly public spaces.
Peabody Terrace remains the most distinguished complex of modern buildings along the Charles River, once conceived as part of a projected high-rise spine. No other facades
The entire complex is an obvious homage to Le Corbusier's Unités d'Habitation, representing a vision of a new urbanity, one with implications for a more moral agenda. Whatever the verdict, Sert may still be lauded for his attempt to create a model of housing geared to a human scale, a modernist dream with the perhaps impossible goal of creating a better society,















