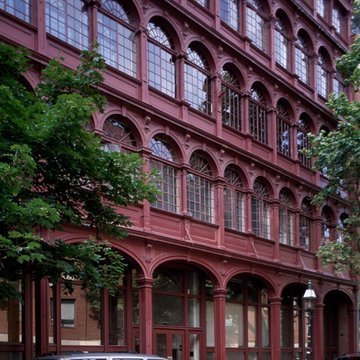Beautiful repetitive arcades adorn the earliest of Boston's five surviving examples of castiron front architecture. Developed in New York after 1848, cast-iron facades were soon imitated elsewhere. The iron front, a curtain wall on a structure whose other three sides are brick, was cast in pieces at a foundry, then assembled at the construction site. The strength of the material allowed for large windows throughout, in contrast to the brick warehouses and tenements that line Fulton Street. The McLauthlin Building, like many cast-iron fronts, was designed in the spirit of the Italian Renaissance, possibly by Daniel Badger, a local architectural ironworker whose name is closely tied to the flourishing of this type of building. McLauthlin ran a machine shop that made elevators, engines, boilers, and turbines. The McLauthlin Elevator Company was renovated and converted to offices and condominiums in 1979.
You are here
McLauthlin Building
If SAH Archipedia has been useful to you, please consider supporting it.
SAH Archipedia tells the story of the United States through its buildings, landscapes, and cities. This freely available resource empowers the public with authoritative knowledge that deepens their understanding and appreciation of the built environment. But the Society of Architectural Historians, which created SAH Archipedia with University of Virginia Press, needs your support to maintain the high-caliber research, writing, photography, cartography, editing, design, and programming that make SAH Archipedia a trusted online resource available to all who value the history of place, heritage tourism, and learning.















