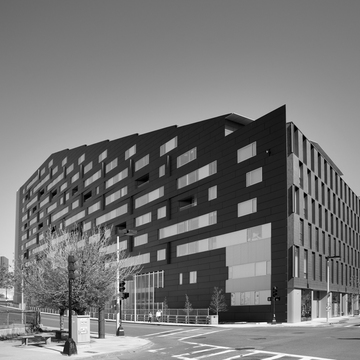Looming large on the industrial horizon of South Boston, an imposing, almost startling, high-rise structure dominates the surroundings. Situated alongside highways, roads, railroad tracks, and a bus depot, a new habitable neighborhood is taking shape. Only an enterprising developer together with imaginative young architects (Nader Tehrani and Monica Ponce de Leon) would be willing to risk the construction of a residential building in this location, composed of 150 condominiums, including thirty priced at market rate. If the facades differ from all angles, so too does the bronze aluminum sheathing, its details simulating a woven pattern.
An innovative construction features staggered steel trusses (hence, column-free), visible on the facade, but this configuration hardly prepares us for the complexity of the interior spaces. Contrasts abound, as witness the relatively high ceilings and the interminable narrow and dimly lit corridors. Gardens adorn the three-story garage behind an aluminum curtain wall, but the entrance lobby is decidedly undistinguished. Macallen features a large variety of unit layouts from studio to duplex to triplex with steep stairways within. Views toward the north are intensely urban, from the printing plant directly opposite to the Gillette Building to the sea, and westward toward the skyline of the Back Bay. Cited as Boston's first LEED-certified apartment building, with a water collection system for the roof and courtyard, and insulation made from recycled jeans, the Macallen features all the amenities of upscale contemporary domestic architecture, namely parking, gardens with a pool, and a health club. Further, the Broadway station of the Red Line T is virtually at its doorstep. The question remains, however: will the present industrial surroundings give way to a more habitable environment?









