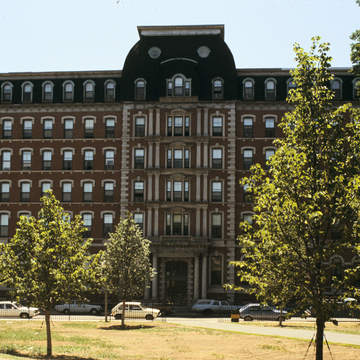You are here
35–45 West Newton Street on Blackstone Square and Franklin Square House (St. James Hotel)
Bisected by Washington Street, the twin squares of Blackstone and Franklin originated in the plan for a single large oval park proposed by Charles Bulfinch in 1801. The gradual departure from the Bulfinch scheme can be seen in an 1814 map of the city that shows two halves of an oval park enclosed within the grid pattern of the streets. Development of what came to be known as the South End proceeded very slowly until the 1850s, as this area was still well beyond the city center. By that time the bisected oval park had become two squares. Row houses were built facing the squares, the most outstanding survivor being the block developed by Frank W. R. Emery in 1853 on Blackstone Square. Charles F. Parker's design for this brownstone row owes its stylistic inspiration more to New York than Boston, with exteriors consisting of a conservative Italian Renaissance classicism with pilasters, entablatures, and pediments.
Dominating Franklin Square is the Franklin Square House retirement home. M. M. Ballou, publisher of Ballou's Pictorial, erected this building as the St. James Hotel. John R.
Writing Credits
If SAH Archipedia has been useful to you, please consider supporting it.
SAH Archipedia tells the story of the United States through its buildings, landscapes, and cities. This freely available resource empowers the public with authoritative knowledge that deepens their understanding and appreciation of the built environment. But the Society of Architectural Historians, which created SAH Archipedia with University of Virginia Press, needs your support to maintain the high-caliber research, writing, photography, cartography, editing, design, and programming that make SAH Archipedia a trusted online resource available to all who value the history of place, heritage tourism, and learning.











