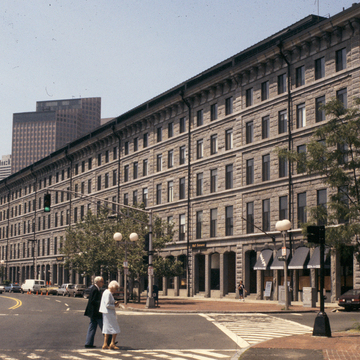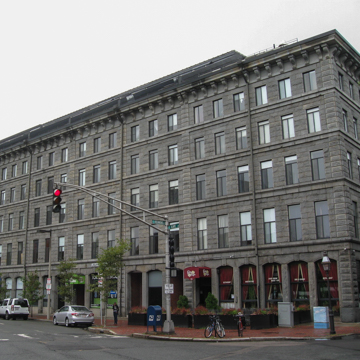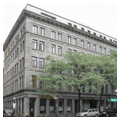Two of the best surviving examples of granite warehouses in the Italian palazzo style, these buildings still convey the appearance of the early-nineteenth-century wharf structures that once dominated Boston's waterfront. The Mercantile Wharf, filling a full block between Commercial Street and Atlantic Avenue, was constructed by a corporation, each group of five-story bays sold as separate properties. Gridley J. F. Bryant designed rusticated ashlar granite elevations combined with brackets supporting the cornice. (The present brick west elevation is the result of the loss of several bays for Central Artery construction in the 1950s.)
New York architect Calvert Vaux designed the Commercial Block in 1856–1857, a smaller five-story warehouse at 142 Commercial Street. Vaux's design is less ornamental, with traditional post- and lintel-framed openings at the street level. In contrast, Bryant, whose father was a mason and chiefly responsible for developing the Quincy granite quarry, understood the ornamental potential of the stone better than the English-born Vaux. John Sharatt and Associates renovated the Mercantile Wharf for residential and commercial use. Mintz Associates' renovations to the Commercial Block included the addition of a slightly recessed metal mansard roof.














