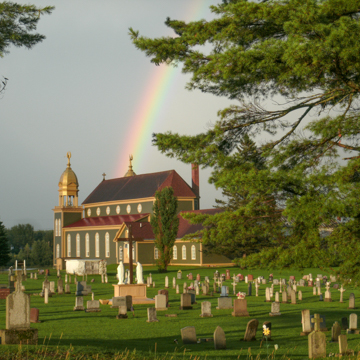You are here
Musée Culturel du Mont-Carmel
Built by the Acadian French in 1910, Mount Carmel Catholic Church is a rare surviving example of a nineteenth-century St. John River Valley church. It is located in Grand Isle, well sited on the south side of U.S. 1 and facing the St. John River. In keeping with Acadian culture, architect Léonide Gagné emulated traditional European church form with a nave, adjacent aisles, clerestory, and a twin towers. Here in Grand Isle, Gagné translated the form from stone into wood.
The clapboard building has a stone foundation and a decorative facade. On either side of the central section of the facade stands a large, two-story square tower, each surmounted by an octagonal, Baroque belfry—the pièce de résistance. Each belfry is composed of eight Corinthian columns that support a dome. On four sides of each of these domes is an angel, one holds a trumpet; the others are at rest. The first story of the central bay has three doorways with arched windows above each entrance. Over each of these arches is a small pointed gable. The central gable bears a pedestal with a statue of Our Lady of Mount Carmel. The second story of the central section has three elongated arched windows, the largest being in the center; above these is a large, circular window. A cross stands near the front of the peak of the gable roof.
Along either side of the building is a series of six lancet-like windows that are vertical, elongated, filled with clear glass, and topped by arches. All of the windows on the church feature simple wood molding with an intricate mullion design of double arches with a circular motif above. On either side of the clerestory is a series of six circular windows with clear glass and intricate mullions, identical to the one on the main facade.
The founding of the church dates to 1848, when Acadian settlers of the valley commemorated the 1842 Webster-Ashburton Treaty, which fixed the boundary between Maine and New Brunswick at the St. John River, by building the Chapel of Our Lady of Mount Carmel, dedicated by Bishop Fitzpatrick of Boston on July 16, 1848. The original chapel sat six miles up the St. John River from the town of Van Buren. At that time, Maine Catholics were still officially under the authority of the Diocese of Fredericktown, New Brunswick. It was not until 1870 that Pope Pius IX placed Catholics in the Madawaska District under the Diocese of Portland. When the new church was built in 1910, the original structure was converted into a school and convent.
The Diocese closed the Church of Our Lady of Mount Carmel in 1978 due to high maintenance costs. The following year, the building was sold to a non-profit established to save the building, which restored it and made it a museum of Acadian history and culture. It is open to the public during the summer months.
References
Chiat, Marilyn J. America’s Religious Architecture: Sacred Places for Every Community. New York: John Wiley, 1997.
Kelly, Richard D. “Our Lady of Mt. Carmel,” Aroostook County, Maine. National Register of Historic Places Inventory-Nomination Form, 1973. National Park Service, U.S. Department of Interior, Washington, D.C.
Writing Credits
If SAH Archipedia has been useful to you, please consider supporting it.
SAH Archipedia tells the story of the United States through its buildings, landscapes, and cities. This freely available resource empowers the public with authoritative knowledge that deepens their understanding and appreciation of the built environment. But the Society of Architectural Historians, which created SAH Archipedia with University of Virginia Press, needs your support to maintain the high-caliber research, writing, photography, cartography, editing, design, and programming that make SAH Archipedia a trusted online resource available to all who value the history of place, heritage tourism, and learning.



















