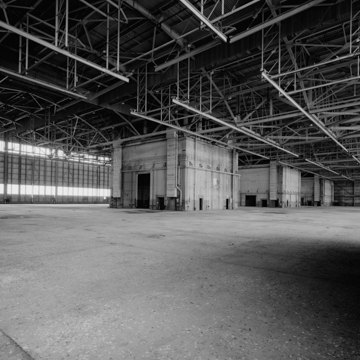You are here
Loring International Airport Hangar
Loring Air Force Base Maintenance Arch Hangar is a monolithic, long-span concrete arch in Limestone, Maine. Erected for the efficient maintenance of two B-36 bombers, it was the first structure specifically built as part of the U.S. Strategic Air Command’s (SAC) mission to deter the enemy through retaliatory strike capability. Originally known as Limestone Army Air Field (renamed in 1954 for Korean Medal of Honor winner, Charles J. Loring), the base was strategically the closest point in Europe to the continental United States. When built in 1947–1949, the historic arch hangar was the largest arch-roof structure the country.
Designed by the Roberts and Schaefer Company of Chicago, the hangar’s defining characteristic is the 340-foot span of the arch. The hangar is 314 feet long, with the interior of the hangar ranging from 16 feet at the spring line to 90 feet at the crown of the arch. The interior floor space totals 106,760 square feet, or almost 2.5 acres. The concrete-arch building, in addition to being economical, was structurally stable and fireproof.
The hangar’s footings were set in limestone bedrock at an average depth of 22 feet below the floor level. The footings measure 8 by 35 feet and reach a height of 7 feet. The pedestals set on the footings measure 4 by 26.5 feet and the columns extending from the pedestal rise 16 feet above the floor and measure 3 by 14 feet. The columns form the core of the abutment side walls of the hangar. The hangar superstructure is composed of a giant concrete shell shaped like an inverted catenary ranging in thickness from 7 inches at the springline to 5 inches at the crown. The shell receives support from the reinforced concrete ribs that measure between 5–7 inches deep and 20–24 inches wide, placed 25 feet apart. The complex and elaborate framework system utilized to construct the hangar, which involved over 200 jacks, adjustable trusses, and giant cranes, made the structure a marvel.
The identical end walls of the hangar are mainly composed of 6 sets of 40-foot-high insulated steel and glass doors that open to an overall width of 300 feet. The doors slide horizontally on tracks opening from the middle and into pockets. The concrete-floor interior of the arch hangar is an enormous, unimpeded space. The concrete block side walls are pierced by a number of window and door openings and lights hang from the arched ceiling.
For forty years, Loring Air Force Base hosted various aircraft until its closure in 1995. Redeveloped as an industrial park, the base is now the Loring International Airport. The hangar remains in use for aircraft maintenance.
References
“Loring Air Force Base, Arch Hangar (Loring Air Force Base, Building 8250),” Aroostook County, Maine. Historic American Engineering Record Written Historical Record and Descriptive Data/ Photographs, HAER No. ME-64-B, 1994. National Park Service, U.S. Department of the Interior, Washington, D.C.
Writing Credits
If SAH Archipedia has been useful to you, please consider supporting it.
SAH Archipedia tells the story of the United States through its buildings, landscapes, and cities. This freely available resource empowers the public with authoritative knowledge that deepens their understanding and appreciation of the built environment. But the Society of Architectural Historians, which created SAH Archipedia with University of Virginia Press, needs your support to maintain the high-caliber research, writing, photography, cartography, editing, design, and programming that make SAH Archipedia a trusted online resource available to all who value the history of place, heritage tourism, and learning.










