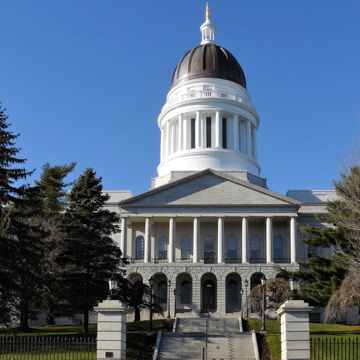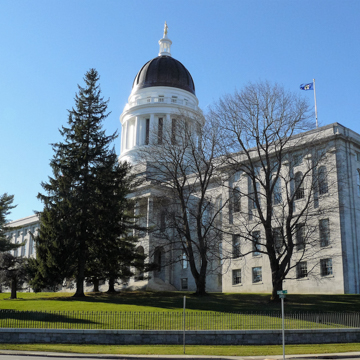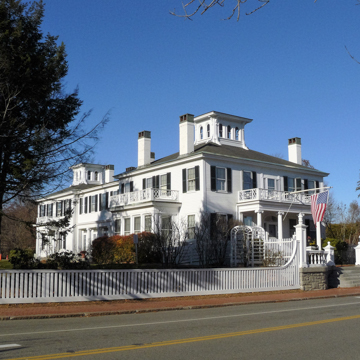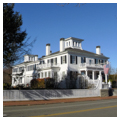Maine’s statehood in 1820 precipitated a debate over the location for the new state’s capital. As the largest city, coastal Portland entered a claim, but so did the small, central coast town of Wiscasset and inland Augusta, a prosperous market center located on the Kennebec River. As the potential site of the new capitol, centrally located Augusta offered a beautiful 34-acre hilltop site overlooking the river, and state legislators voted in favor of the city in 1827. A public buildings commission, headed by Governor William King, selected Charles Bulfinch, architect of the United States Capitol and the Massachusetts Statehouse, to design the Maine statehouse and grounds. Work on Bulfinch’s colonnaded building with its terraces, granite walls, and wrought-iron fences, commenced in 1829 and was completed in 1832.
Bulfinch’s design, similar to his Massachusetts Statehouse, was a two-story portico and flanking two-bay wings with round-arched windows, a low dome, and lantern cupola. The Greek Revival building was constructed with local granite. In 1890–1891, to the chagrin of Maine’s architectural community, the state hired Boston architect John C. Spofford of Bingham to substantially enlarge the state capitol building by the adding a three-story rear wing to give it a T-shaped footprint. This Maine native had also worked on the enlargement of Bulfinch’s Massachusetts Statehouse. In 1910 the state retained another Boston architect, G. Henri Desmond, to make major alterations to the capitol building, resulting in its current appearance. These alterations included adding a bay on either side of the recessed wall behind the portico and doubling the length of the building with the addition of north and south wings. The House of Representatives occupies the third and fourth floors of the north wing; the Senate’s chambers are in the south wing. Desmond also replaced Bulfinch’s low dome with a 180-foot-tall, copper-clad dome crowned by a 12-foot-high copper statue. This Lady of Wisdom by sculptor W. Clark Noble represents the City of Augusta holding aloft a pine torch, a symbol of the state.
The presence of the grand statehouse seated on Weston Hill greatly enhanced the value of the surrounding city land. Prominent citizens built their residences in the area, including Captain James Hall’s 1832 Greek Revival house, which was donated in 1919 by the then owner, editor and politician James Gillespie Blaine, to serve as the governor’s mansion. Around the same time, the state hired the Olmsted Brothers to develop a landscape plan for the capitol grounds. While the state left much of the Olmsted’s plan incomplete, the tennis courts and an elaborate system of naturalistic walking paths were built.
The capitol building has undergone many renovations over the years. Several agency offices were removed from the capitol building when a new state office building (1950s) and Cultural Building (1971) were erected. In the mid-1960s the House and Senate chambers were refurbished, the electrical and plumbing systems received upgrades, and offices were redistributed. With the addition of two new members, the Senate chamber was again refurbished in 1984, and the Senate gallery was strengthened and reopened to the public after years of closure due to structural concerns. In the mid-1990s, as the state economy improved, attentions turned to restoring and modernizing the capitol building. A 1996 master plan developed by Bath architects Weinrich and Burt and implemented by Granger Northern over a five-year period included structural reinforcement, technological upgrades, a rebuilt tunnel between the capitol building and state office building, ADA-compliant access, and improvements to the landscape. Most recently, the copper dome was resheathed in 2014.
References
Kelly, Richard D., “Maine State House,” Kennebec County, Maine. National Register of Historic Places Inventory-Nomination Form, 1972. National Park Service, U.S. Department of Interior, Washington, D.C.
Kirker, Harold. The Architecture of Charles Bulfinch. Cambridge, Massachusetts: Harvard University Press, 1969.
Meyers, Denys Peter, comp. Maine Catalog: Historic American Building Survey.Augusta: The Maine State Museum, 1974.
State of Maine. “A Brief History of the Maine State House.” Maine State Legislature. Accessed August 26, 2016. http://legislature.maine.gov.



























