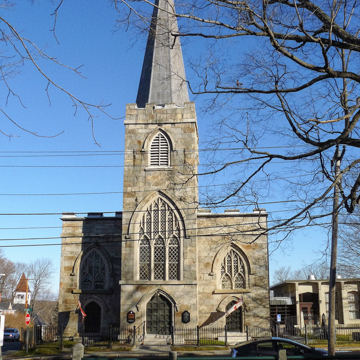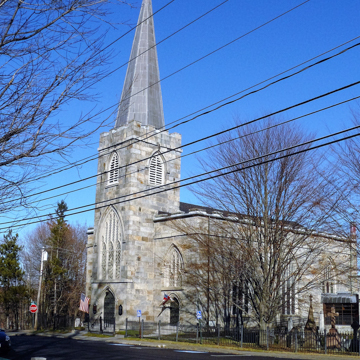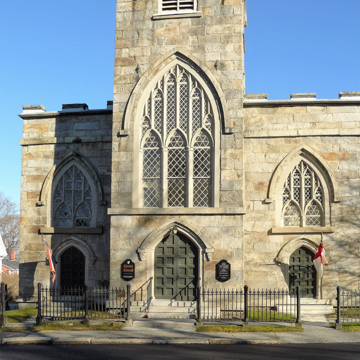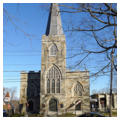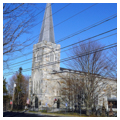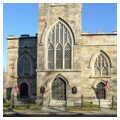Facing the town common in Gardiner, Christ Episcopal Church exemplifies the “Gothick” style. Although Gothic notes appeared in the nineteenth-century rebuilding of many Maine churches that had originially been built in the Federal or Greek Revival styles, Christ Episcopal Church is one of the earliest in the state to embrace the Gothic Revival.
By 1817 Gardiner’s first Episcopal church, St. Ann’s, had become so crowded that the congregation decided to erect a new church. The church turned to Episcopalian clergyman Samuel Farman Jarvis, the rector of St. Michael’s Parish in Bloomingdale, New York, for architectural drawings. The cornerstone was laid in 1819 and the church completed and consecrated in 1820.
Symmetrical in plan, the granite church has a tower capped by a tall wooden spire. The rectangular facade presents three sets of double entry doors, the main portal being at the base of the centrally located square tower, which projects forward. The tower’s bulk masks the ridge line of the roof. Smaller, pointed arched windows with tracery appear over the two doors flanking the main entrance. Three similar Gothic-arched windows with tracery adorn the sides of the edifice. Over the main tower portal is a large, elongated, arched window replete with tracery. Above this window in the tower are louvered arched openings for the belfry. The arched openings appear on all four sides of the tower. The crest of the tower is battlemented. At one time pinnacles arose on the four corners of the battlement. A spire looms from the center of the tower. The finely vaulted Gothic interior of nave, aisles, and chancel is uninterrupted by piers. The plaster vaults have ribs that descend into pendants. An upper system of joined ribs terminates in rosettes.
Christ Church remains an active Episcopalian church.
References
Kelly, Richard D, “Christ Episcopal in Gardiner, Maine,” Kennebec County, Maine. National Register of Historic Places Inventory–Nomination Form, 1973. National Park Service, U.S. Department of Interior, Washington, D.C.
Shettleworth, Earl G. Jr. The Origins and Analysis of Christ Church, Gardner. Unpublished Manuscript, 1967. Maine Historic Preservation Commission Library, Augusta, Maine.














