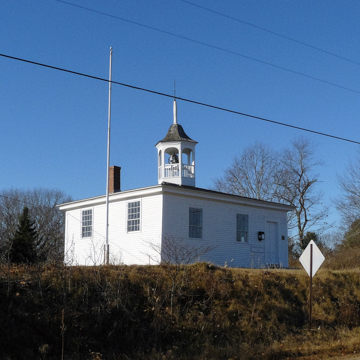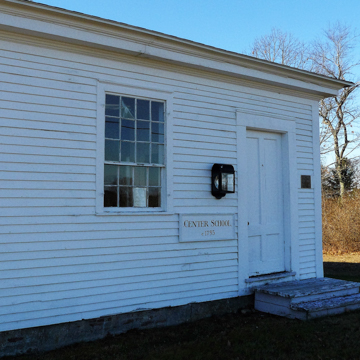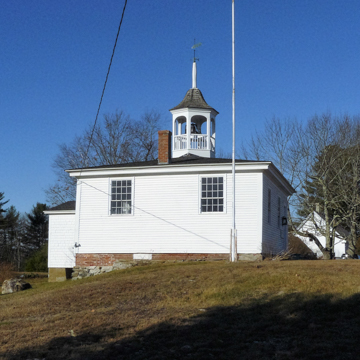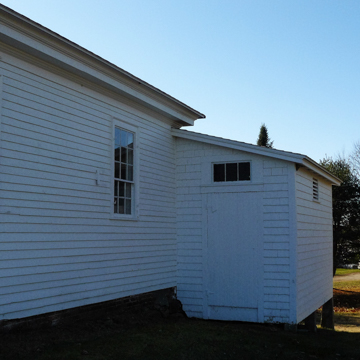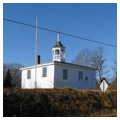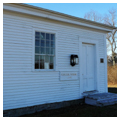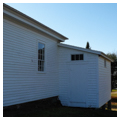You are here
Alna School
The Alna School is the second oldest one-room schoolhouse still standing in Maine (the oldest is in York, built in 1755). Originally part of Pownalborough, the Town of Alna was established in 1794 near Headtide, at the headwaters of the Sheepscot River. With its graceful, ornate, Federal-style cupola, the Alna School was a glimmer of prosperity and optimism in a sparsely settled area (then part of the District of Maine, a territory of Massachusetts), one beset by a violent post-American Revolution struggle between poor farmers and wealthy landowners. The schoolhouse is located in central Alna, one-half mile downhill from the Alna Meetinghouse (1789).
To serve its growing population, the town authorized construction of two new schools. Moses Carlton and Samuel Averill were each hired to raise one schoolhouse, and it remains unclear which of the two designed the Alna School. The square, white-painted, clapboard-sided building sits on a granite and brick foundation. The schoolhouse has a low-hipped roof topped by an octagonal cupola, which was added four years after the original construction. The cupola is the Alna School’s most distinguishing feature, elevating the architectural quality of an otherwise ordinary vernacular building. It is an open structure with its corners marked with posts; each of the cupola’s eight openings has a railing across the bottom and is capped with a shallow, elliptical arch. Above the arches is a projecting cornice below an octagonal, bell-shaped roof topped by a short spire with a weathervane.
In the early 1970s, the building housed Alna’s town offices. A small, one-story, shed-roofed addition was built at that time. After the town offices relocated, the interior was restored as an early-twentieth-century school room. It is open to the public by appointment only.
References
Hansen, Janet. “The Architecture of Maine Schools” In Maine Forms of American Architecture, edited by Deborah Thompson .Camden, ME: Downeast Magazine, 1976.
Shettleworth, Earle G. Jr., and Frank A. Beard, “Alna School,” Lincoln County, Maine. National Register of Historic Places – Nomination Form, 1975. National Park Service, U.S. Department of the Interior, Washington, D.C.
Taylor, Alan. Liberty Men and Great Proprietors: The Revolutionary Settlement of the Maine Frontier, 1760-1820.Chapel Hill: University of North Carolina Press, 1990.
Writing Credits
If SAH Archipedia has been useful to you, please consider supporting it.
SAH Archipedia tells the story of the United States through its buildings, landscapes, and cities. This freely available resource empowers the public with authoritative knowledge that deepens their understanding and appreciation of the built environment. But the Society of Architectural Historians, which created SAH Archipedia with University of Virginia Press, needs your support to maintain the high-caliber research, writing, photography, cartography, editing, design, and programming that make SAH Archipedia a trusted online resource available to all who value the history of place, heritage tourism, and learning.










