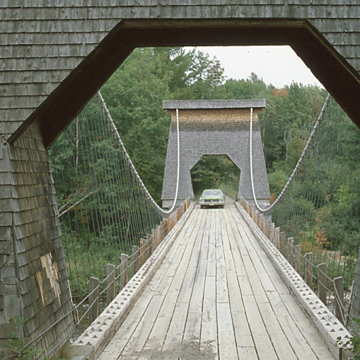Spanning the Carrabassett River in Somerset County, the New Portland wire suspension bridge is the oldest operating bridge of its type in Maine. With its two shingled towers and wooden single deck suspended by twin wire cables, it is the surviving member of a group of four such suspension bridges. Maine engineer Daniel Beedy (1810–1889) had built two of the earlier bridges and it is believed he was responsible for the New Portland Bridge as well.
Beedy was an admirer of John A. Roebling and was deeply intrigued by the idea of suspension bridges. In 1854 he designed the mechanical system for Bates Mills #1 and#2 in Lewiston. After moving to Farmington the following year, he was commissioned to design four Maine bridges; New Portland’s was the third built. The first two, in Kingfield over the Carrabassett River (1855) and near Farmington over the Sandy River (1857), were similar in design. Two tapered, wood-shingled towers, penetrated by portals, were located on either shore. The length of the suspended, wooden plank spans was about 190 feet. In the Kingfield bridge, Beedy utilized an improved chain link system employing many short links to form a dual-link chain cable raised over the towers; the chain cables were anchored in granite stone blocks. For the second bridge, however, Beedy followed Roebling by using wire cable in place of chain.
The wooden-tower suspension bridge at New Portland is the only one of Beedy’s four bridges to survive. Although Beedy was in California in 1865–1866, historians believe that two New Portland residents, Charles B. Clark and his agent, David Elder, retained Beedy to provide the design for a bridge spanning the Carrabassett River in 1864. The design was obviously based on the Maine engineer’s existing work in Kingfield and Farmington. Indeed, the New Portland Bridge features the same tapered, shingled wooden tower, three-ton granite block abutments, and wire cables. Because the river crossing here is relatively modest, the span is only 188 feet in length. The rugged towers are 25 feet high and 12 by 12 feet square. The plank over the timber roadway is 12 feet wide with a 3-foot walkway.
The bridge is little changed since it opened in 1866. Built for horses and wagons, not for automobiles, the bridge’s weight limit currently restricts it to smaller vehicles. In 1960 the Maine Department of Transportation (MEDOT) undertook a substantial rehabilitation, at which time concrete was introduced into the foundation of the tower and a number of steel plates were inserted as reinforcement braces where new timbers were spliced into the old; they are not visible. Steel angles were also introduced at the intersection of the timbers, probably for reinforcement. Finally, steel cables replaced the old steel suspender rods and a new timber deck was installed. In 2004 MEDOT made further routine maintenance repairs.
References
Briggs, John W., “New Portland Wire Bridge,” Somerset County, Maine. National Register of Historic Places Inventory-Nomination Form, 1969. National Park Service, U.S. Department of Interior, Washington, D.C.
Foss, Roland E. A History of the New Portlands in Maine.Farmington, Maine: Knowlton and McCleary Company, 1977.










