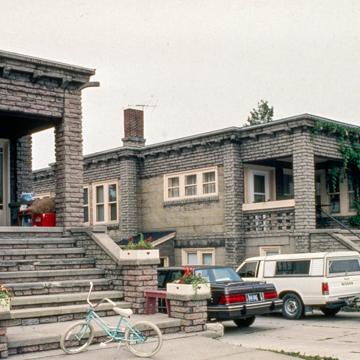Elroy C. Bobolts of the Besser Company prepared for Herman Besser rough sketches of these multiple houses, and two brothers from Bay City built them of Bes-Stone Split Block made by the Besser Manufacturing Company. The rock-faced concrete blocks were packed by hand, tipped up, cured, and then placed facedown in the wall. Brackets supporting the cornices of the flat roofs and the open-work pattern in which the blocks of the porches are laid give decoration to the flat-topped boxy bungalows. Windows are arranged in bands.
You are here
Concrete Block Houses
If SAH Archipedia has been useful to you, please consider supporting it.
SAH Archipedia tells the story of the United States through its buildings, landscapes, and cities. This freely available resource empowers the public with authoritative knowledge that deepens their understanding and appreciation of the built environment. But the Society of Architectural Historians, which created SAH Archipedia with University of Virginia Press, needs your support to maintain the high-caliber research, writing, photography, cartography, editing, design, and programming that make SAH Archipedia a trusted online resource available to all who value the history of place, heritage tourism, and learning.















