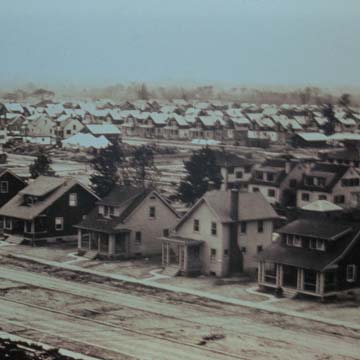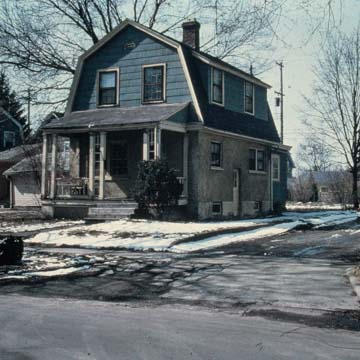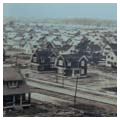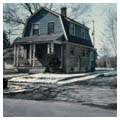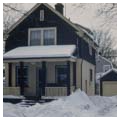Civic Park is a planned neighborhood of automobile workers' houses built almost overnight by the Modern Housing Corporation. This subsidiary of the General Motors Company was incorporated in 1919, during the postwar boom in the auto industry, to build homes in cities where GM had plants. Its purpose was to properly house workers at Buick, Chevrolet, and Oakland plants, who had been forced by housing shortages to live in squalid tent colonies and shack towns. The Civic Park neighborhood, together with Chevrolet Park, a similar development of six hundred mass-produced houses erected between 1919 and 1930 just to the south, along with other GM facilities, is platted on one thousand acres. The neighborhoods are linked by Chevrolet Avenue to the Chevrolet plants to the south.
Modern Housing Corporation had the DuPont Engineering Company lay out the gently winding streets, wide boulevards, and broad public spaces of Civic Park. It followed plans prepared by William Pitkin Jr. of Boston. Modern Housing Corporation also built the first one thousand homes here and at Chevrolet Park. To do so, it created under chief engineer Allan J. Saville a work camp of bunkhouses, mess halls, commissaries, a narrow-gauge railroad, and sawmills; and it employed 4,600 construction workers. Streets, sidewalks, and sewers were laid; and 950 houses were put up in just over nine months. Houses could be purchased for $3,500 to $8,500 with a 5 percent down payment. A worker could choose from twenty-eight one- and two-story, wood or brick models drafted by Davis, McGrath and Kiesling. The most common was a two-bay, two-story Colonial Revival home with stuccoed first-story exterior walls, wood-shingled second-story walls, gambrel roof with gable end to the street, and a wide dormer above each eave's line. The neighborhood has a school (closed in 2009), park, and community center. Civic Park is a well-planned community that reflects the economic, political, and social power of a burgeoning automobile company in a post–World War I industrial town. Until recently it remained a vital, middle-class neighborhood with an active interest in preservation.








