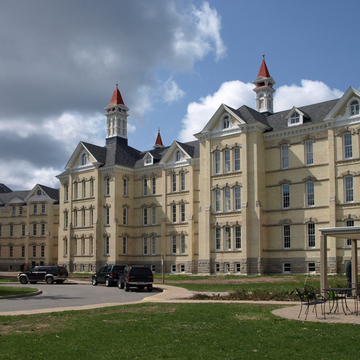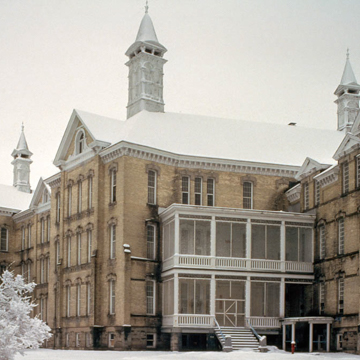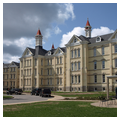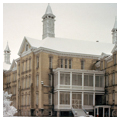You are here
Grand Traverse Commons (Traverse City Regional Psychiatric Hospital, Northern Michigan Asylum for the Insane)
Rivaling in size and scope the redevelopment of the Presidio in San Francisco, the adaptive reuse of the former Northern Michigan Asylum for the Insane is one of the largest such projects in the nation. For generations the state hospital defined Traverse City. Its presence meant jobs for the residents of the community and demonstrated the progressive nature of the city. It was no surprise when people protested the demise of the institution that was the pride of the city.
The asylum, the third institution in Michigan's initial attempt to care humanely for the “pauper insane,” remains as a testament to the Victorian era through its pastoral setting and awesome architectural image. In 1881, to alleviate overcrowding at the existing asylums, Eastern Michigan Asylum at Pontiac (1878) and the Michigan Asylum for the Insane at Kalamazoo ( KZ21), the Michigan legislature appropriated $400,000 for the erection of a third hospital. The Board of Commissioners of the Northern Asylum for the Insane selected this 339-acre wooded site with a marshy, treeless plain. The site offered an abundant supply of water and “a most beautiful outlook commanding the city, Grand Traverse Bay and the hills beyond.” Lloyd, a prestigious Detroit architect, designed the original asylum building (Building No. 50) according to the widely accepted Kirkbride plan, developed by Dr. Thomas Story Kirkbride. Superintendent of the Pennsylvania Hospital for the Insane, Kirkbride (1809–1883), was the most notable American psychiatric physician of his time and one of the thirteen founders of the Association of Medical Superintendents of the Insane (presently the American Psychiatric Association). In 1851, the association put forth a set of twenty-six rules, drafted by Kirkbride, as a permanent guide for the construction of institutions for the insane. At least thirty asylums were built using derivations of this plan in the thirty years following.
Building No. 50, the central structure, has a shallow V-shaped linear plan. It is bilaterally symmetrical with a central administration building with flanking two- and three-story pavilions set back so that every ward afforded patients a view of Grand Traverse Bay. The wings allowed the separation into wards of patients by sex and medical classification. A wide corridor, also used as a dayroom, ran through the center of each wing and was flanked by private sleeping rooms. To permit personal supervision by the superintendent, the patient case load was limited to 250. The chapel, within the central core, was also used for concerts, socials, and dances. Combined with forced heat and ventilation, fireproof construction, and a pastoral setting, this plan was to provide each patient with fresh air and sunshine in which to recuperate safely and quickly. It was believed that if the insane were allowed to live in sanitary and beautiful conditions, they could be cured at a rate of 90 to 100 percent. This conviction, since known as the “cult of curability,” nobly served, however incorrect, as a catalyst for state-sponsored reform.
The immense horizontal expanse of the three-story building is broken by pedimented bays and pavilions that project at regular intervals from the main body. The exterior walls of the building are laid with yellowish-white brick manufactured locally at brickyards in Greilickville. The brick front is relieved by sandstone trimmings from Berea, Ohio, quarries worked into window caps, sills, belt- and stringcourses, and corbels. The raised foundation wall is laid in courses with rock-faced ashlar of Berea stone. Galvanized iron brackets and cornices support the roof, which originally was covered with black slate from quarries in northern Michigan. A classically detailed porch once marked the main entrance. Lloyd agreed with the Kirkbride ideal of a plain exterior to reflect the regimented routine to be carried out within. In the 1884 report of the board of commissioners, Lloyd stated that “the building front is of Italian character, modified by considerations of expense and climate, avoiding elaborate detail and depending on general grouping, . . . picturesque light and shade effects, . . . a general aspect of suitability to its purpose, and an avoidance of all purely decorative features.”
Fourteen cottages (a construction belief that was developed after the “failure” of the Kirkbride plan), infirmaries, and staff residences were added to the Traverse City hospital as the need grew. A farm, greenhouse, and orchards employed patient labor and furnished much of the institution's food. The grounds were beautifully landscaped with trees.
In 1978 the Michigan Department of Mental Health (DMH) declared Traverse City Regional Psychiatric State Hospital surplus to its needs. Psychoses, anxiety, and depression could be managed with drugs. Community mental health programs would serve patients outside institutions. Following the process for the disposal of surplus property, DMH eventually transferred the state hospital to Traverse City and to Garfield Township. The zoning ordinance was changed to allow mixed use, and Michigan law enabled the redevelopment of the property. After the Michigan Department of Mental Health's official closing of the hospital in 1989, development of An Adaptive Reuse Feasibility Plan ensued. In 1991 the Grand Traverse Commons Redevelopment Corporation was established. Then the township and the city adopted the Grand Traverse Commons District Plan.
Grand Traverse Pavilions (1998, Edmund London and Associates; 1000 Pavilions Circle) is a nonprofit intergenerational continuum of care facility owned by Grand Traverse County. The architecture was inspired by Building No. 50. The North Cottages—Cottage 21 (Evergreen, 1901; 521 Cottageview Drive); Cottage 23 (Hawthorn, 1904; 523 Cottage Arbor Lane); Cottage 25 (Willow, 1892; 525 Cottage Arbor Lane)—all designed by Cassius M. Prall, were rehabilitated for assisted living in 1999–2000. Prall, a builder and contractor, acted as general foreman of all work and did the main work in the preparation of plans for the outbuildings. Munson Medical Center rehabilitated Cottage 27 (Munson Manor Hospitality House) at 1220 Medical Campus Drive for overnight use of families with relatives at its hospital.
In 2002 the Minervini Group acquired Building No. 50 and the South Cottages (The Village) and began its renovation for housing and mixed use. Today the community celebrates the accomplishments of the Grand Traverse Commons Redevelopment Corporation, now out of business; the city and the township; and Minervini for redeveloping the state hospital for the people of the region.
Writing Credits
If SAH Archipedia has been useful to you, please consider supporting it.
SAH Archipedia tells the story of the United States through its buildings, landscapes, and cities. This freely available resource empowers the public with authoritative knowledge that deepens their understanding and appreciation of the built environment. But the Society of Architectural Historians, which created SAH Archipedia with University of Virginia Press, needs your support to maintain the high-caliber research, writing, photography, cartography, editing, design, and programming that make SAH Archipedia a trusted online resource available to all who value the history of place, heritage tourism, and learning.










