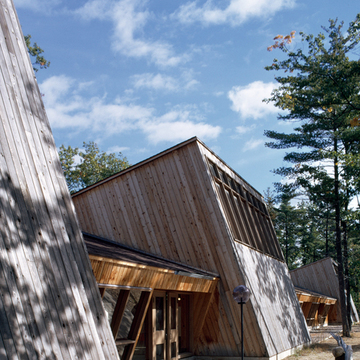Designed by TAC of Cambridge, Massachusetts, the successor firm of the great Bauhaus architect Walter Gropius, the Okerstrom Fine Arts Building is an unexpected but welcome respite from typical college buildings. The abundant use of glass and wood, a nearly A-frame roof, and a functional interior arrangement work easily for the building's location on this wooded campus and for its utility as a community arts center.
Two dissimilar wings radiate from the central hub, the lecture hall. The shorter wing contains the traditional walled rectangular classrooms and a music room. The longer wing contains ample open space for studio classes in graphic design, printmaking, painting, drawing, sculpture, and ceramics and is divided only by movable walls and storage cabinets. The building is marked by floor-to-ceiling, inward-slanting glass window walls combined with laminated wooden beams, mullions, and steel trussing. With its human scale and its roughly textured, unpainted vertical exterior boards, the Fine Arts Building nestles comfortably and harmoniously amid northern Michigan pine and oak.











