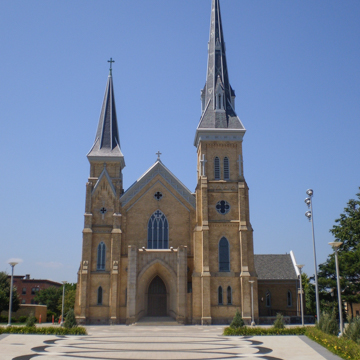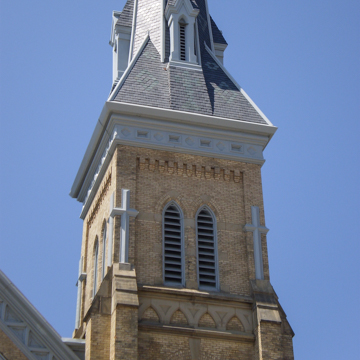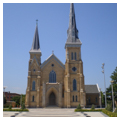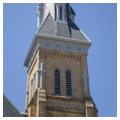This 1903 Gothic Revival cathedral partially replaced the original church, which was designed by parishioner Grady in 1874–1876 but burned in 1901. The 192-foot-high north tower and spire looms prominently above Grand Rapids in the same manner as the cathedrals of the Middle Ages. Brielmaier and Sons of Milwaukee, noted specialists in midwestern Catholic church architecture, prepared plans for the rebuilding, adding transepts, a sanctuary, and sacristies. Spired towers of unequal height flank the pointed-arched recessed entrance. This pale yellowish-white Milwaukee brick cruciform-plan cathedral has a nave and side aisles, a gallery over the narthex, and space for some 1,300 worshipers. In 1915, stained glass windows from F. X. Zettler of Munich were installed. Among them are the large depictions of the Nativity and the Ascension in the transepts. The Raising of Lazarus and other stained glass windows are by Mayer and Company of Munich and by the Grand Rapids Art Glass Company. Zettler and Mayer worked in the Munich pictorial style of stained glass as displayed here.
Quinn Evans Architects planned the exterior restoration to repair the spire and re-gild its cross, clean and tuckpoint the exterior brick walls, and renew the interior with a decorative paint scheme.
The Blessed Sacrament Chapel on the north side was designed by Grand Rapids architect Mead. The gymnasium (Sheldon Avenue SE at Goodrich Street), designed by Colton and Knecht of Grand Rapids, was erected in 1925.












