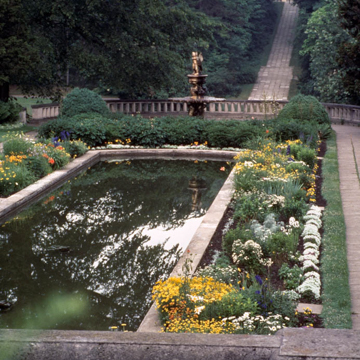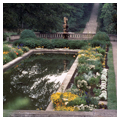Situated on the crown of a hill overlooking the estate, Cranbrook House was conceived by George Booth as an Arts and Crafts variant of a traditional half-timbered English manor house. It was designed by Kahn, then a rising young architect in Detroit, who had previously built a barn at the Booth home in the city. Works by many artists were an integral part of the house. Sculptors Paul Manship and Mario Korbell; silversmiths Arthur J. Stone, Elizabeth Copeland, and Omar Ramsden; Mary Chase Perry Stratton of Pewabic Pottery and Dr. Henry Mercer of the Moravian Pottery; the Edward J. Caldwell Studio of New York; ironsmiths Samuel Yellin and Frank Koralewsky; and wood-carver John Kirschmayer of Cambridge, Massachusetts, all enhanced Cranbrook House through their art.
The central portion was the original house, which on the ground level contains a living room, a dining room, and an office, all reached from a great central hall. The library wing by Kahn replaced what had been a pergola to the west. The library, which takes up most of the wing, features a remarkable carved overmantel developed by Kirschmayer from Booth's sketches and ideas. In addition to housing Booth's growing collection of books, the library wing also includes his drafting room, his office, and the “Still” room where he rested. Another wing by Kahn was built on the east, to house the Commons (now Oak) Room, scene of many Booth family festivities. Some of these are memorialized in the striking cartouches placed above the room's high linenfold panels. The west, north, and east arcades of the house face a series of terraces and loggias, commanding splendid vistas of the cascades, lakes, walks, and fountains that embellish the Cranbrook gardens.
Near the house stands a cluster of distinctive service buildings reminiscent of a hillside hamlet. These include the much-modified Tower Cottage (1908), originally designed by Kahn, and the Garage (1908), Twin Cottage (1910), and Greenhouse (1910). The last three buildings were designed by Marcus R. Burrowes, a Detroit architect recommended to Booth by Kahn, who was then too busy designing Henry Ford's auto plants to do the work. Burrowes also designed the south entrance to the Cranbrook Estate (1917), for which Samuel Yellin produced exquisite wrought-iron gates.
From the entrance court on the north, a path leads to the handsome open-air Greek Theater, designed by Burrowes and built in 1915 (1990–1991 restoration, Quinn Evans). This pristine classical building, articulated with the Ionic order, was the first facility at Cranbrook intended for public use.







