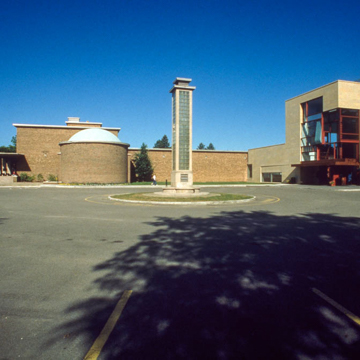Saarinen's Cranbrook Institute of Science, which was revised from the original building of 1930 by George Booth, was completed in 1937. Simpler in detail than Kingswood, it relies more on the sweep of line and mass for its effect. Its flat roofs and horizontal bands of simply cut window openings with stone trim are suggestive of a classic Nordic mutation of the International Style. Its simple lines are reflected in a pool animated by the playful Mermaid and Triton figures executed by Carl Milles. A planetarium (1955) and the Skillman wing (1961–1962) were added by William E. Kapp.
Entered through the spectacular “light laboratory,” the new wing to the science institute straddles the wing of Saarinen's older building to connect with and form an interior courtyard with the older building. Holl of New York City designed it as a dynamic companion piece to the original little science museum expanded by Saarinen in 1936–1938. The Holl building relates to the Saarinen building in the coloration of the building material, the linkage of the courtyards into one large new central courtyard, the integration of the architecture with its natural surroundings, and the echoing of the light laboratory and the light pylon.
Light yellowish-tan Mankato limestone from Kasota, Minnesota, and light tan concrete block make up the exterior walls of the flat-roofed new wing. Acid-reddened brass canopies mark the entrances to the science center vestibule and to the prismatic south-facing Light Lab. Inside spatial openness creates grand spaces with exhibit halls fitted with state-of-the-art technology. Walls are joyously plastered with rough Pompeian red stucco, and they contrast with expanses of translucent, interlocking glass planks that line stairs descending to the lower gallery. Handcrafted brass door claps, folded brass light fixtures, hand railings, and highly polished and molded aluminum benches demonstrate Holl's attention to detail. Amidst a lively selection of native Michigan plants that exudes seasonal changes, the Erb Family Science Garden planned by Osler displays water in its liquid, vapor, and solid states.









