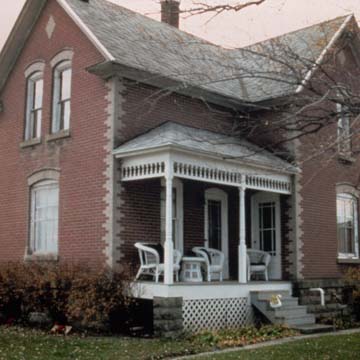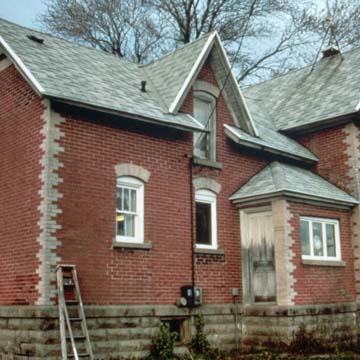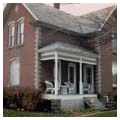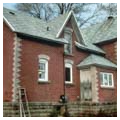The Nelson Harrington House displays a number of features typical of polychromatic houses, such as the diamond-shaped panel below the front gable and the sawtooth-like quoining. Both devices are constructed of bricks whose color contrasts with those used in the rest of the house. Beyond the use of polychromatic and patterned brick, the house, by an Ontario immigrant, reflects the Ontario influence through the use of the steeply pitched, one-bay-wide gable typical of the rural Ontario Gothic Revival. Additionally the house's irregular T-plan is identical to that found on many of its Ontario predecessors.
You are here
Nelson Harrington House
If SAH Archipedia has been useful to you, please consider supporting it.
SAH Archipedia tells the story of the United States through its buildings, landscapes, and cities. This freely available resource empowers the public with authoritative knowledge that deepens their understanding and appreciation of the built environment. But the Society of Architectural Historians, which created SAH Archipedia with University of Virginia Press, needs your support to maintain the high-caliber research, writing, photography, cartography, editing, design, and programming that make SAH Archipedia a trusted online resource available to all who value the history of place, heritage tourism, and learning.












