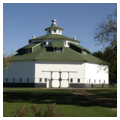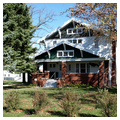Two years after putting up their eighteen-room Craftsman house on five hundred acres two miles southeast of Gagetown, James Purdy (1870–1950), a Gagetown banker, and his wife, Cora (1870–1955), built this huge timber-framed octagonal barn. It is circular in plan to permit the efficient and economic raising of Black Angus cattle. The octagon barn measures some one hundred feet in diameter. Above forty-eight-foot-high walls a two-stage roof is pierced with shed dormers that project from a clerestory and is topped by a cupola. Multiple windows permit light into the interior in a way uncommon in round barns. Feed was dropped from the mow down the center. An overhead tramway that encircles the second floor was used to load and unload hay from the upper loft. Tradition has it that Purdy and his carpenter-builder sketched the design for the barn from their observations of circular barns in Iowa or California.
In 1993 Friends of the Thumb Octagon Barn was organized to save the distinctive barn from demolition. The previous year the Michigan Department of Natural Resources (DNR) had purchased the property because it connected two parcels in the Gagetown State Game area. In 1995 DNR gave control of ten acres to the friends group, which allowed it to restore the barn incrementally for use as a farm museum. Amish craftsmen came to their aid.










