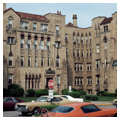Palmer Park is a planned community containing some of the most exuberant apartment buildings in Michigan. The campuslike park, with spacious, landscaped grounds and curving streets, was once part of the country estate of Thomas W. Palmer. Log Cabin Farms was subdivided in 1923 by the Merrill Palmer Institute, according to plans the Palmers had made ten years earlier. Building along the winding streets began in 1925 with the intent of producing luxurious upper-middle-class apartments away from downtown congestion. Within four years, twenty-seven buildings were completed. Included are fine and varied examples of Egyptian, Venetian, neo-Tudor, Moorish, Spanish, Mediterranean, and Beaux-Arts classical buildings bearing equally prestigious-sounding names, such as El Dorado, Florentine, and La Vogue. In the 1930s Palmer Park's development continued in the Streamline Moderne mode. Soon thereafter, churches, rows of town houses, and lavish apartments appeared.
The Whitmore Plaza (1928, Weidimaier and Gay; 300 Whitmore Road) mingles Moorish accents in an Art Deco design in a distinctive and exotic U-shape creation with Moorish arches, geometric yellow brick patterns, and decorative elements. Square, towerlike elements terminating in simple battlements and gables rise at the corners of both wings and the central pavilion and are connected to one another by red tile pent roofs.












