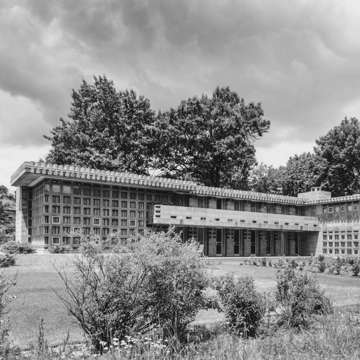You are here
Dorothy Turkel House (Turkel-Benbow House)
The Dorothy Turkel house is a low, horizontal, L-shaped, Usonian Automatic house built of precast-concrete blocks fitted together and joined with steel reinforcing rods and concrete. Wright, in offering the Usonian Automatic houses, hoped that the owners would be able to build the homes themselves using concrete blocks, such as those at Parkwyn Village in Kalamazoo ( KZ22). The Turkel house is considerably larger than the Wright Usonian concept. Pierced concrete blocks admit ample light into this house, which is absent any large windows. The strong horizontal emphasis is accentuated by the prominent decorated cornice and the trademark flat roof. The Turkel work lacks the simplicity of Wright's Goetsch-Winckler house in Okemos ( IN20) and other Wright houses in Michigan. Nevertheless, this house is reminiscent of the use of the twentieth-century technology of concrete blocks with which Wright experimented at the Millard house in Pasadena, California (1923). Norman Silk and Dale Morgan bought the house in 2006; rehabilitation was completed in 2010.
Writing Credits
If SAH Archipedia has been useful to you, please consider supporting it.
SAH Archipedia tells the story of the United States through its buildings, landscapes, and cities. This freely available resource empowers the public with authoritative knowledge that deepens their understanding and appreciation of the built environment. But the Society of Architectural Historians, which created SAH Archipedia with University of Virginia Press, needs your support to maintain the high-caliber research, writing, photography, cartography, editing, design, and programming that make SAH Archipedia a trusted online resource available to all who value the history of place, heritage tourism, and learning.















