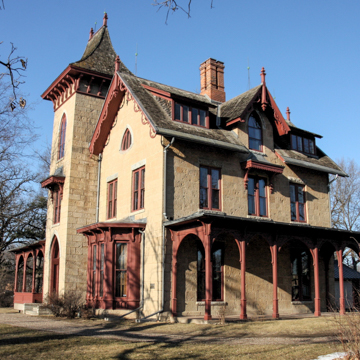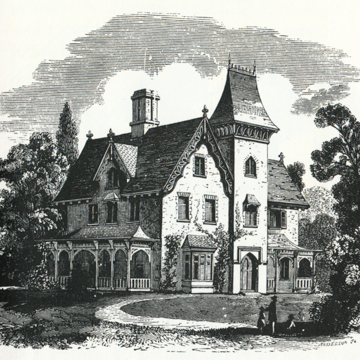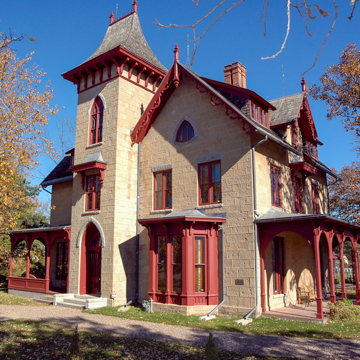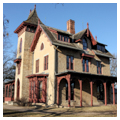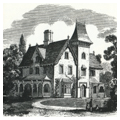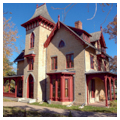The William Gates and Mary Elizabeth LeDuc House in Hastings is an outstanding example of picturesque Gothic Revival design from the mid-nineteenth century. Letters and diaries that survive from the period of construction offer an unusually specific view of the owners’ intentions, the relationship between owner and architect, and the use of pattern books in the house’s design.
William Gates LeDuc, a graduate of Kenyon College, was admitted to the bar in Ohio in 1849 and moved to Saint Paul the following year to open a law practice. In 1851 he opened a book and stationery store at Third and Wabasha. He and his wife, Mary Elizabeth Bronson from Mount Vernon, Ohio, lived in a two-story frame house next to the bookstore until 1857, by which time William had erected a brick building on Third Street, helping to set in motion the eventual construction of the Wabasha Street Bridge. LeDuc, who had a varied career as an author, editor, and railroad entrepreneur, had acquired an interest in the town site of Hastings, a Mississippi River port southeast of Saint Paul, in addition to 160 acres located a half-mile south of Hastings on the Vermillion River that included a small house, a flour mill, and what LeDuc described as “one of the most beautiful and desirable waterfalls in the world.”
The LeDucs sold the bookstore in Saint Paul and moved to Hastings in 1857. By the summer of 1860, William was clearing a site on his Vermillion River land for a new house and wrote to Mary in June, “I have an understanding with the carpenter … and it is to be as near like the book as possible.” “The book” is presumably his copy of the 1853 edition of Andrew Jackson Downing’s Cottage Residences, now preserved among the LeDuc papers at the Minnesota Historical Society, on which Mary retraced Design XIV in reverse on the back; according to family lore, Mary held her tracing to a window to reverse the orientation, so that the library and dining room would face south.
Design XIV, “A Cottage in the Rhine Style,” had been built for a neighbor of Downing’s “in a picturesque … position, where its steep roof-lines harmonize admirably with the bold hills of the Hudson Highlands,” as he described in Cottage Residences. As historian Carole Zellie notes, already in 1854 Mary had written to her mother, “I would rather live on the Hudson River banks, within a few hours of New York City, than anywhere else.” In the winter of 1861–1862, the LeDucs hired Saint Paul architect Augustus F. Knight, who had grown up on the west side of the Hudson River, thirty-six miles north of Manhattan. Five sheets of drawings, two signed by Knight, adapt Downing’s design to the LeDucs’ needs and provide Gothic details similar to some in Samuel Sloan’s 1851 The Model Architect, another pattern book that Knight and LeDuc would surely have known.
A spectacular three-story tower, with its steep, horned, broadly flared, bracketed cap reprised from a “Lake or River Villa” in Downing’s 1850 The Architecture of Country Houses, anchors the LeDuc House. The steep Gothic gables with their floriated bargeboards and compound chimneys, and the square bays and arcaded verandas with their flared tin roofs, translate fairly directly through Knight’s drawings into the built fabric. Early photographs and an undated engraving indicate that the LeDucs planted and developed their country estate’s landscape, as well as the house, in terms of Downing’s principle of the picturesque.
The foundation walls were above ground by late summer 1862. The wood frame barn, loosely based on Downing’s Design XV, had already been completed by that time. Although LeDuc had consulted with Eri Cogshall, a carpenter from Connecticut, in March, he hired him nearly a year later in February 1863. At this time, LeDuc was back in Hastings on furlough from the Union Army, which he had joined as a captain in 1862. LeDuc spent most of the Civil War in Washington, rising to the rank of brigadier general by 1865. It is from his frequent correspondence with his wife and his contractor that the construction history of the house is known in some detail.
Until the 1870s, there were effectively two architects in Saint Paul: Augustus Knight and Abraham Radcliffe. Cogshall found Knight’s drawings inadequate from the beginning, and took them to Radcliffe, who, for twenty dollars, solved some problems in plan and modified the windows, not without objection from Mary LeDuc, as noted in Zellie: “don’t let him spoil the windows,” she wrote to her husband in May 1863; “I don’t want them more than 1” from the floor downstairs ….” Apart from raising the windows, Radcliffe apparently also eliminated Knight’s Gothic label moldings, which Cogshall could not find craftsmen to carve during the war years. He bought the plain blue limestone caps and sills in Saint Paul; their color contrasts the locally quarried buff-colored limestone walls of the house. Though LeDuc had considered a slate roof, the wood shingles strike an appropriately rustic note.
Budgetary considerations were also a factor in these decisions and after the war, financial setbacks severely limited the LeDucs’ aspirations for the house. Floors were left unfinished and pine mantelpieces were substituted for marble. The one-story frame addition at the back of the house, including the latrine, was probably completed between 1865, when the family moved in, and 1867. Between 1877 and 1881, when William served as commissioner of agriculture under President Rutherford B. Hayes, the house was closed, except for a visit by Hayes on September 9, 1878.
Continued financial hardship also meant that the house was never significantly altered. Only around 1914–1915 did a bequest from a friend of William’s enable improvements including maple flooring, modernized plumbing and heating systems, the addition of the attic dormers, and reroofing in asbestos shingles. Mary died in 1904, William in 1917. Family members continued to occupy the house until the early 1930s, when Carroll Simmons, a neighbor and family friend, moved his antique business into the house. Simmons purchased the house and land from the LeDuc family in 1940, adding chandeliers and marble mantels over the years.
By the late 1950s, the area, incorporated into the City of Hastings, was becoming a commercial strip, and in 1958, Simmons donated the property to the Minnesota Historical Society with agreement for his continued occupation. The LeDuc-Simmons House thus became the first historic site acquired and administered by the Society, although they did not take possession until Simmons’s retirement in 1986, having already acquired adjacent land and initiated a program of repairs and restorations that continues to this day. Notably, the wood shingle roof was restored, preserving the unobtrusive dormers added by William LeDuc. The Minnesota Historical Society turned over ownership to the City of Hastings in 2005 and the house, under management by the Dakota County Historical Society, opened for tours and events in the same year.
References
Brookins, Jean A. “A Historic Mansion: The William G. Le Duc House.” Minnesota Historyvol. 37, no. 5 (March 1961): 189-203.
Le Duc, William G., and family papers. Minnesota Historical Society, St. Paul, Minnesota.
Dakota County Historical Society. “LeDuc Historic Estate.” Accessed October 6, 2017. http://www.leduchistoricestate.org/.
Downing, A. J. Cottage Residences. New York: Wiley and Putnam, 1853.
Downing, A. J. The Architecture of Country Houses. 1850. Reprint. New York: Dover, 1969.
Grossman, John, “W. G. Le Duc House,” Dakota County, Minnesota. National Register of Historic Places Inventory–Nomination Form, 1970. National Park Service, U.S. Department of the Interior, Washington, DC.
Hess, Jeffrey A., and Paul Clifford Larson. St. Paul’s Architecture: A History. Minneapolis: University of Minnesota Press, 2006.
Zellie, Carole. Historic Structure Report: The William Gates LeDuc House (LeDuc-Simmons House), 1629 Vermillion Street, Hastings, Minnesota. Prepared for the Minnesota Historical Society. Saint Paul: Landscape Research, October 1987.








