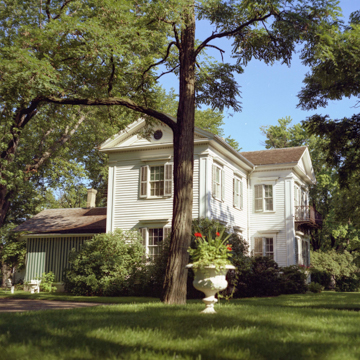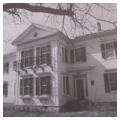You are here
Evert Westervelt House
Evert Westervelt was a successful builder from Pennsylvania whose great desire was to found a frontier town bearing his name. In 1852, he decided upon a site known as Western Landing on the west shore of the Mississippi River at Lake Pepin. Upon his arrival at Western Landing, and following his purchase of 320 acres from a local trader, Westervelt began to build. His new town site consisted of a sandy point along the river and a terrace of land above it. Steamboats were already calling regularly at the point for supplies and Westervelt decided to erect a store and tavern near the riverbank. While his store was being built, he also began construction of a permanent residence for his family on the rise behind the point. Even before laying out the village of Westervelt, Evert visualized the potential of this rise overlooking the lake, high enough to provide a wonderful view but still accessible to the waterfront. He staked out a number of large lots along this terrace area and picked one for the location of his own house. The site was ideal for his purposes since a slight declivity near the house provided a path that sloped gently down to the point. Since the house was placed in a grove of large locust trees, Westervelt named it Locust Lodge.
The basement and foundation are built of the fine dolomitic limestone available just north of the point. On this solid foundation Westervelt erected a fine residence that announced to those passing by on the river that the newly established village was an important and cultured place to do business, or even settle permanently. As an established builder from the east, Westervelt chose the fashionable Greek Revival style featured in the well-used pattern books that formed an important part of his personal library. Instead of the popular post-and-beam construction, Westervelt utilized balloon framing. The house is laid out in a Greek cross plan, with the longer wings paralleling the lake. Each of the house’s four gables end in a full pediment with an oval window at the attic level. A decorative frieze with dentils continues around all sides, supported at all external corners by Doric pilasters. The exterior is of clapboard and each of the six-over-six sash windows is flanked by louvered shutters.
The building’s design is well proportioned and smaller details echo larger ones throughout. The main entrance, almost hidden in one of the angles of the house, is a fairly plain door with sidelights that rests between Doric pilasters—smaller models than those gracing the corners of the house. A heavy entablature with a milled fascia and dentils tops the entrance; smaller versions of this entablature are above each of the windows. The severe formality of the exterior is relieved by large flower boxes below the main floor windows in the front wing of the house and a decorative wrought-iron balcony at the second-floor level immediately above.
In 1853, the Town of Westervelt was platted but it did not carry that name for long. Israel Garrard, a member of a prominent and wealthy family in Cincinnati, arrived at the new town in 1854. He entered into a partnership with Westervelt and proceeded, with the support of his brothers, to buy up much of the surrounding farmland. In 1856, the Garrards renamed the town Frontenac as a tribute to their French Huguenot roots. Westervelt happily lived on in his fine house, enjoying a genteel retirement until his death in 1888.
After Westervelt’s death, the house was purchased by a family from Boston for use as a summer retreat (it is still owned by a direct descendant of that family). In 1900, they hired local building Henry Hunecke to build a one-story addition that extended from the rear wing. This addition introduced running water into the house for the first time; it also contained a large kitchen area and a bathroom. Electricity was not added until 1935. Other than this addition, Westervelt’s original interior floor plan is still preserved. The main floor contains a formal foyer and open staircase. Off the foyer are a dining room, library, parlor, and music room. The second floor is occupied by a number of bedrooms. Wide-planked, clear pine floors run throughout the house and the interior trim and library bookshelves are of white oak.
In 1973, Locust Lodge was placed on the National Register of Historic Places as part of the Old Frontenac Historic District. The house remains a private residence.
References
Allsen, Ken. Old Frontenac, Minnesota – Its History and Architecture. Charleston: History Press, Charleston 2011.
Correspondence and Historical Data. Friends of Old Frontenac Archives, Frontenac, MN.
Lutz, Thomas, “Old Frontenac Historic District,” Goodhue County, Minnesota. National Register of Historic Places Inventory-Nomination Form, 1973. National Park Service, U.S. Department of the Interior, Washington, D.C.
Nord, Mary Ann. The National Register of Historic Places in Minnesota. St. Paul: Minnesota Historical Society, 2003.
Writing Credits
If SAH Archipedia has been useful to you, please consider supporting it.
SAH Archipedia tells the story of the United States through its buildings, landscapes, and cities. This freely available resource empowers the public with authoritative knowledge that deepens their understanding and appreciation of the built environment. But the Society of Architectural Historians, which created SAH Archipedia with University of Virginia Press, needs your support to maintain the high-caliber research, writing, photography, cartography, editing, design, and programming that make SAH Archipedia a trusted online resource available to all who value the history of place, heritage tourism, and learning.









