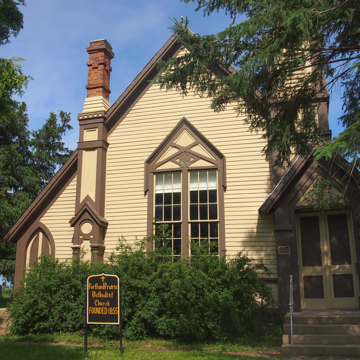You are here
Portland Prairie Methodist Episcopal Church
Located two miles north of Eitzen, Minnesota, Portland Prairie Methodist Episcopal Church is situated near rolling agricultural fields and nestled within a small wooded area. At the time of the church’s 1876 construction, the congregation consisted primarily of New England settlers, and the selection of an Eastlake design highlighted this heritage. Known for its detailed elements and attentive use of wood trim ornamentation, the Eastlake style was not widely popular in Minnesota and the Portland Prairie Methodist Episcopal Church remains one of the few extant examples in the state.
The church is a one-story, rectangular, wood frame building with a cream-colored clapboard exterior, stone foundation, and metal-clad gabled roof. The entrance to the building faces west and features a well-balanced schema of a large central window anchored by two doors on either side. This large double window on the entrance facade features a pointed-arch hood and nine-over-nine, double-hung, multipane windows. A chimney is to the left of the central window and a small tower is located just above the south entrance. Characteristic Eastlake decoration in chocolate brown is concentrated near the gabled ends and various entablatures. Each component of the decorative facade serves to highlight the structural components of the building and emphasizes angularity, geometric design, and nature-inspired flourishes.
Settlers from the eastern United States began migrating to the southeastern portion of Minnesota as early as 1851. In the area later known as Portland Prairie, the largest proportion of settlers at this time were a group of Methodists from New England, primarily Rhode Island and Massachusetts. The earliest recognized formal meeting of the congregation was in December 1855 at the Coil residence, just south of the Minnesota-Iowa border, and later in the McNelly schoolhouse, after its completion in 1858. Between 1858 and 1876, this area did not have a stationed pastoral leader but was served by the Methodist circuit rider assigned to Caledonia, Minnesota. Circuit riders were known for their industrious and persevering manners, and they frequently endured harsh climate and riding conditions as they traveled to remote locations to support and preach to rural congregations. When no circuit rider was appointed to the Portland Prairie congregation during the 1875–1876 Methodist conference year, church trustees decided to build their own house of worship. George and Ellen Cass deeded land for the building and a total sum of $1,540 was raised for the project. John McNelly, one of the appointed trustees, obtained a building plan from an unknown source in St. Paul and a Mr. Tuttle of New Albin, Iowa, was contracted for the building’s construction. Although the building was completed in June 1876, it was not formally dedicated until June 1877.
The founding church congregation grew to include as many as thirty-five families. However, after failure of wheat crops in the late 1870s and 1880s, many families moved further west. By the 1930s, few members remained at the church. In 1935, those remaining transferred their membership to the Caledonia Methodist Church, officially ending the formal congregation of Portland Prairie.
Behind the church building is a cemetery with plots dating back to as early as 1770. Though the church no longer has a standing congregation, the Portland Prairie Cemetery Association maintains the church building and facilitates occasional services in the space, including an annual service, meal, and celebration held each July. The interior of the church remains intact and features an organ and wood-burning stove. Due to significant hail damage in 1996, many of the original windows have been replaced.
References
Eastlake, Charles L. 1993, 1872. Hints on Household Taste in Furniture, Upholstery and Other Details. 3rd ed. rev. 1872. Reprint, Salm, NH: Ayer Company, 1993.
Frame, Robert M., “Portland Prairie Methodist Episcopal Church,” Houston County, Minnesota, National Register of Historic Places Registration Form, 1981, National Park Service, Department of the Interior, Washington, D.C.
Frame, Robert M., “Historic Resources of Houston County (Partial Inventory),” Houston County, Minnesota. National Register of Historic Places Registration Form, 1980. National Park Service, U.S. Department of the Interior, Washington, D.C.
Gebhard, David, and Tom Martinson. A Guide to the Architecture of Minnesota. Minneapolis: University of Minnesota Press, 1977.
Hobart, Chauncey. History of Methodism in Minnesota. Red Wing, MN: Red Wing Printing Company, 1887.
Lathrop, Alan K. Churches of Minnesota: An Illustrated Guide.Minneapolis: University of Minnesota Press, 2003.
“Portland Prairie, MEC, 1855-1935.” Archive File. Minnesota Annual Conference Commission on Archives and History, United Methodist Church, Minneapolis, Minnesota.
Writing Credits
If SAH Archipedia has been useful to you, please consider supporting it.
SAH Archipedia tells the story of the United States through its buildings, landscapes, and cities. This freely available resource empowers the public with authoritative knowledge that deepens their understanding and appreciation of the built environment. But the Society of Architectural Historians, which created SAH Archipedia with University of Virginia Press, needs your support to maintain the high-caliber research, writing, photography, cartography, editing, design, and programming that make SAH Archipedia a trusted online resource available to all who value the history of place, heritage tourism, and learning.














