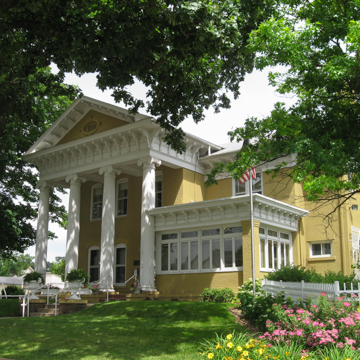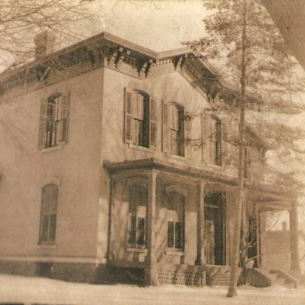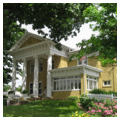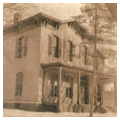You are here
Hormel Historic Home
John F. Cook was a pioneer settler of Austin, Minnesota. A merchant, entrepreneur, and later two-time mayor, he was involved with early railroads in the area and owned a large amount of land in Austin and the surrounding area. In the late 1860s, Cook and his wife built a modest two-story residence (still extant) on the northeast corner of Fourth Avenue and Third Street Northwest. A few years later, in 1871, they moved to a new Italianate house on a large double corner lot one block to the east, a few blocks from the Austin business area.
Archival photographs indicate that the 1871 house was two stories in height and built of red brick with a bracketed hip and gable roof. The house consisted of a rectangular main block with a narrower wing extending to the east. The front elevation windows featured arched stone hoods typical of the Italianate style. All other windows had simpler, straight stone lintels and sills. A one-story porch with square columns extended the width of the facade. A detached carriage house at the rear of the house was likely part of this original construction.
In 1901, George Albert Hormel, founder of the meatpacking empire that would become Hormel Foods, Inc., purchased the Cook House for $3,000 and commissioned architect Harry Wild Jones to embark on a major remodeling effort. The result, completed in 1902, was a transformation of the exterior into a neoclassical design. The roof lines were changed into intersecting gables, thus eliminating the hip roof. The one-story porch was replaced a two-story portico, supported by four large Ionic pillars imported from Italy. The bracketed cornice and the window hoods were retained but the original red brick of the 1871 house was covered with a coat of stucco. Other alterations included an open porch with a decorative balustrade on the southeast corner, a large bay window in the dining room on the west side, and two fireplaces in an extension of the east wall.
A wide front entrance door enters into a large reception hall with a stairway of curly maple. To the right is the library, which has a fireplace in an inglenook with windows of stained glass. Behind the library is George’s office, with its own entrance in the east wall of the house. To the rear of the office is a service area consisting of kitchen, butler’s pantry, small breakfast room, and a rear stairway for use by the servants to access the basement and the second floor. On the east side of the house, in front of the service area, is a formal dining room featuring elaborate, honeycombed woodwork on its ceiling and a large bay window overlooking the street. An opening in the south wall leads into a large living room. The original fireplace in this room was remodeled in 1902 and features a surround of emerald green and milk marble, with sidelights of Tiffany glass. A large opening in the east wall leads back into the reception hall.
The front stairway has a landing up a half flight and turns right toward two stairways, one leading to the front of the house and one to the rear. The front of the house contains a guest bedroom and the master suite, which includes a bedroom, separate sitting room with a fireplace, and a bathroom. The rear of the house, which is lower than the front, contains Geroge’s son Jay’s bedroom with an attached enclosed porch accessible by a low door. Originally intended as a sleeping porch, the Hormels opted instead to enclose it as a playroom. Another full bathroom is adjacent to Jay’s room, and two servants’ bedrooms are behind it.
Jones returned in 1906 to make some alterations to the house, notably enclosing the front porch and converting it into a sunroom; the porch balustrade was later removed. Jones also added a second-floor apartment to the carriage house to serve as a living quarters for the Hormels’ chauffeur and his wife.
George retired in 1926 and he and his wife, Lillian, moved to California. They donated the house to the Austin YWCA in 1927, which used it for activities and as a dormitory for female residents. A small one-story addition on the west end of the carriage house, intended for use by the local Girl Scouts, was added in 1939 with funds provided by Lillian. In 1992, the YWCA turned the house over to a nonprofit organization, the Historic Hormel Home, to be operated as a museum and opened for tours. In 1997, the patio area along the east side of the house was enclosed in a glass atrium. The carriage house was also remodeled to serve as staff offices and the second-floor apartment was restored as a rental property. A formal Peace Garden was created in 2002 in the southeast area bordered by the main residence and the carriage house. In 2009, the carriage house and its 1939 addition were removed and replaced with an event center that spans the entire north side of the property, connected to the rear of the 1902 house. The event center provides dining and reception areas available for rent. Its exterior has architectural details evoking those of the main house, and is framed by the formal garden in front of it.
References
Jensen, Sharon M. The Fine Home on Water Street. Austin MN: Hormel Historic Home, 2005.
Nord, Mary Ann. The National Register of Historic Places in Minnesota - A Guide. St. Paul: Minnesota Historical Society, 2003.
Ross, Susan, “John F. Cook, George A. Hormel House,” Mower County, Minnesota. National Register of Historic Places Inventory-Nomination Form, 1982. National Park Service, U.S. Department of the Interior, Washington, D.C.
Vandam, Elizabeth A. Harry Wild Jones, American Architect. Minneapolis: Nodin Press, 2008.
Writing Credits
If SAH Archipedia has been useful to you, please consider supporting it.
SAH Archipedia tells the story of the United States through its buildings, landscapes, and cities. This freely available resource empowers the public with authoritative knowledge that deepens their understanding and appreciation of the built environment. But the Society of Architectural Historians, which created SAH Archipedia with University of Virginia Press, needs your support to maintain the high-caliber research, writing, photography, cartography, editing, design, and programming that make SAH Archipedia a trusted online resource available to all who value the history of place, heritage tourism, and learning.











