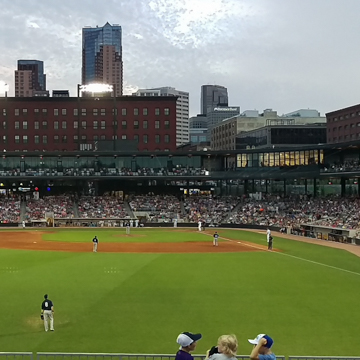With the 2016 opening of CHS Field for the St. Paul Saints minor league baseball team, Minnesota became the site of two of the finest twenty-first-century stadiums in the sport, the other being Target Field in Minneapolis, home to the Minnesota Twins. Both outdoor ballparks offer superb sight lines and provide views of their respective downtowns. Yet the two venues could not be more different in their game-day experiences. Whereas Target Field is a soaring, big city stadium focused on the game, CHS Field, with a capacity of 7,300, is more like the setting of a county fair—baseball is the main attraction, but there are many other entertainments as well.
CHS grew out of a collaboration of specialists led by Snow Kreilich Architects, Ryan Companies, and sports architect AECOM. The design team created an unusual marriage of baseball, “city happening,” and outdoor party. Located in the Lowertown neighborhood of St. Paul, the street-level entry to the stadium leads directly to a festive town plaza with vendors, the Saints’ store and offices to the right, and the balcony of the upper deck on the left overhead. Beneath the deck, a well-scaled, seventeen-foot ceiling of uplit cedar planks sweeps back over the infield seats. Walking forward, the sunken field comes into view. A continuous concourse extends from the entry through the stands to the grassy berm along the outfield. The architecture encourages walking and interaction during the game. Far less static than many Big League stadiums, there is ongoing movement on the concourse. Many fans sit on movable chairs or at high stools and tables. Near the “Batter’s Eye” in the outfield, there are attractions such as barber chairs, where fans can have a haircut during the games.
Minor league franchises across the country have the grassy seating berms, picnic areas, and entertainments that are also found at a Saints game but the design of CHS is also a work of art, with the finishes, detailing, and exquisite proportions of the museums and public buildings designed by Snow Kreilich Architects. The design team included such quality details and finishes as the cedar ceilings, blackened steel exterior cladding, and rails and metal screens evoking Lowertown’s fire escapes.
Despite concerns from historic preservationists and some members of the local community, the designers did not try to create a false mimicry of the historic red brick and details of surrounding buildings. The exterior brick facing Lowertown is charcoal black; the materials—from the blackened steel to the I-beam columns—make a clear and yet respectful contrast to the surrounding red brick buildings. On the east (where visitors enter) and facing downtown, the stadium is built up to the edge of Broadway Street, like the older nearby buildings. As appropriate for such an urban historic district, the massing reflects the scale of neighboring warehouse and industrial buildings and their continuous street walls. CHS Field is thus a boldly modern yet complementary addition to the historic character of Lowertown.
The upper deck, with its private club and press box, floats over the concourse level with an opening that reveals the skyline of downtown. To the east, there is a panoramic view of Dayton’s Bluff, the historic neighborhood perched over the Mississippi River. At the Saints’ night games, as the light transforms from sunshine to the lavenders of dusk and the towering field lights turn on, the vaulted sky over the field is full of gradual transition and visual drama. But beneath the decks, on the concourse and on the field there is a faster flow of action. There are kids with catcher’s gloves running up the steps to catch a pop-up ball, fans wearing bowler hats and long rain coats, and the organist playing riffs as a new batter comes up to the plate.
With onsite water re-use and solar panels, the stadium is LEED-certified and is considered, at the time of opening, to be the most environmentally sustainable in the country. Because of its extraordinary combination of contemporary architecture and popular entertainment, Snow Kreilich’s design for CHS Field was awarded a national AIA Honor Award in 2016. In a time of flat screens and virtual reality, CHS offers the chance to spend time outside in an urban space with thousands of people—a truly civic event that is increasingly rare.
References
Hoekstra, Joel. “CHS Field: The crisply designed, wildly popular ballpark in Lowertown St. Paul brings minor league baseball into the modern era.” Architecture Minnesota, 2015.
Martin, Frank Edgerton. “Saints march into downtown St. Paul in stellar new ballpark: CHS Field is fun and intimate – and a great work of urban architecture.” Star Tribune, June 19, 2015.










