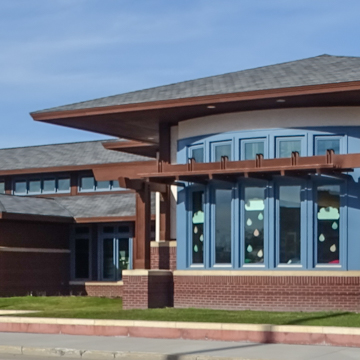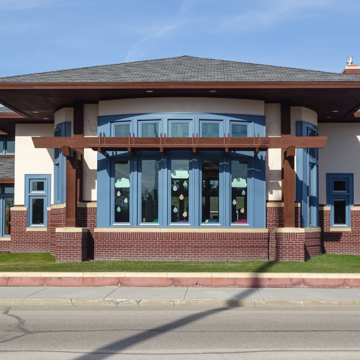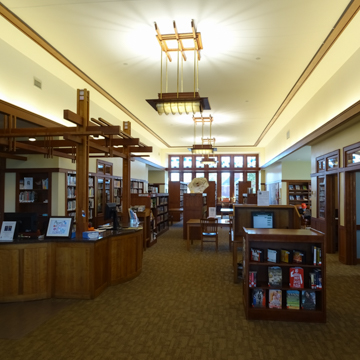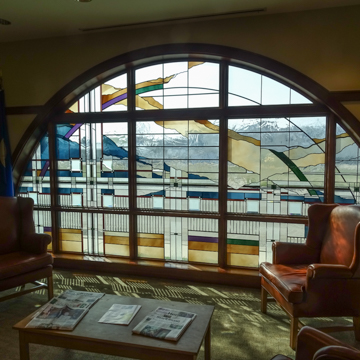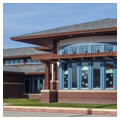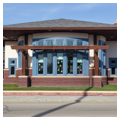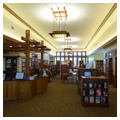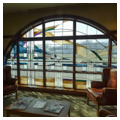The Warroad Public Library and Heritage Center in Warroad, Minnesota, was commissioned by philanthropist Margaret I. Marvin (1917–2007). Marvin’s husband, William S. Marvin (1917–2009), was president of the family-owned Marvin Windows and Doors Company, which has dominated the Warroad economy since the 1940s. As of 2016, the company employs more than 2,000 people in a town of about 1,800 (and thousands more nationwide).
Marvin (née Wallin) came to Warroad as a high school English and Latin teacher in 1939 and later became town librarian. She toiled for years in a small library located in the former baggage room of a renovated railroad station. Marvin dreamed of a large, purpose-built library and, in a 1988 letter to the Warroad city council, announced that she would fund a new building to house a library and history museum if the city would provide a site.
Receiving enthusiastic agreement from city officials, Marvin set out to find an architect. She interviewed several from the Twin Cities but was dissatisfied. On the recommendation of a Marvin Company employee, then-prinicipal Sarah Susanka of the Minneapolis firm Mulfinger and Susanka Architects (now SALA architects) contacted Marvin. Susanka noted that, among professional library consultants, the emphasis on flexibility and the ability to convert spaces for future needs tended to produce spaces without character. In an interview, Susanka declared, “I love old Carnegie libraries.” Coincidentally, so did Marvin. The patron and architect worked together to create a welcoming community space.
The Prairie Style Warroad Public Library and Heritage Center recalls Frank Lloyd Wright’s polliwog design or T-shaped plan: the library forms the body and the long entrance containing the heritage center is the tail. In a 1991 New York Times interview, Susanka explained that she finds “the horizontality of the Prairie style goes very well with our flat prairie lands.” The one-story, brick and stucco building measures 9,000 square feet. A children’s storytelling area forms the building’s exterior focal point: a large bow window surmounted by a complex Arts and Crafts latticed redwood sunscreen.
Upon entry, visitors encounter the Heritage Center first, which contains major exhibits on Ojibway culture as well as on forestry and commercial fishing—industries that sustained Warroad before Marvin Windows and Doors. The Heritage Center’s high spaces are topped by clerestory windows coated to help prevent fading of colors. Another featured element in the library is a lunette-shaped art glass window designed by Michaela Mahady, who joined Susanka’s firm as a principal soon after the library/heritage center was designed. Mahady’s complex and expressionistic fourteen-foot-wide window suggests Warroad’s prairie landscape, the Warroad River, and the huge Lake of the Woods, upon whose shore the city is sited.
From the Heritage Center, visitors traverse a long, low-ceilinged hallway directly toward the building’s interior focal point, a Roman-arched brick fireplace in the library. The two stuffed and comfy wingback chairs chosen to flank the fireplace are intentionally reminiscent of the chairs that patrons loved in the old library—decidedly not-so-Frank Lloyd Wright. The librarian’s service desk is crowned with a latticed wooden structure containing iridescent glass inserts that echoes the lattice on the exterior. In the Prairie School tradition, interior woodwork, in this case cherry, is dark-stained.
The Warroad Library and Heritage Center received a 1992 Honor Award from the Minnesota Section of AIA. In addition, the building regularly receives accolades from visitors. In a Warroad Pioneer article published the year of the library’s opening, Ruth Stukel, mayor of Warroad, noted that people from neighboring communities come just to visit the library. “There’s nothing more inviting than to walk in and see that fireplace,” she notes.
References
Susanska, Sarah. Interview by Richard L. Kronick. April 7, 2016.
Marvin, Margaret I. W. letter to Warroad City Council, June 27, 1988; courtesy Heidi Cole, Warroad Heritage Center, Warroad, Minnesota.
Millett, Larry. “Warroad’s Library Makes Headlines.” Warroad Pioneer, November 12, 1991. Republication of original story in St. Paul Pioneer Press, November 3, 1991.
Slesin, Suzanne. “Stretching Out with a Good Book.” New York Times, July 18, 1991.
Weisman, Leslie Kanes. “Women’s Environmental Rights: A Manifesto.” In Heresies: A Feminist Publication on Art and Politics,1981. Republished in Jane Rendell, Barbara Penner and Iain Borden, eds. Gender Space Architecture: An Interdisciplinary Introduction. New York: Routledge, 2000.






