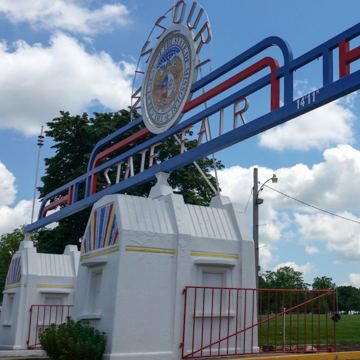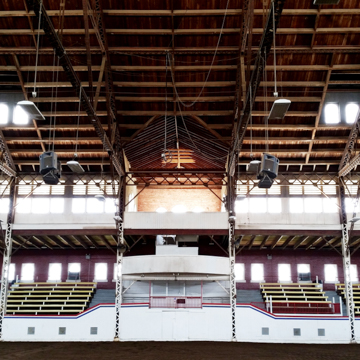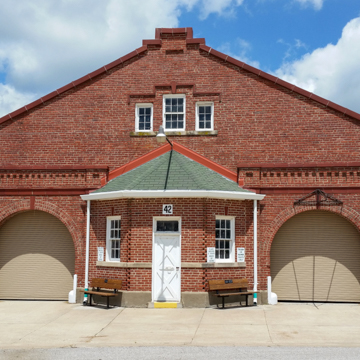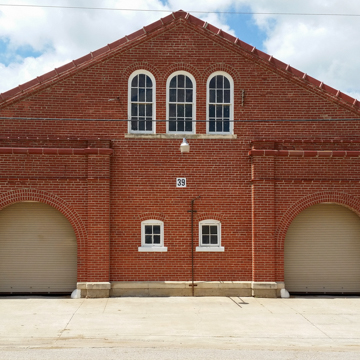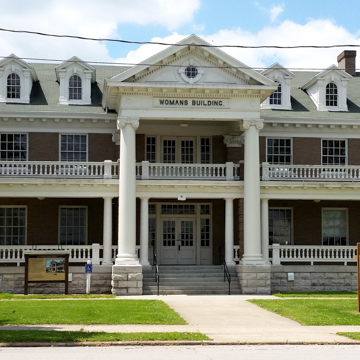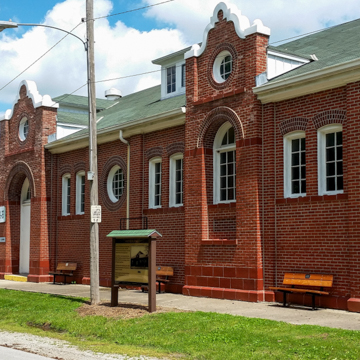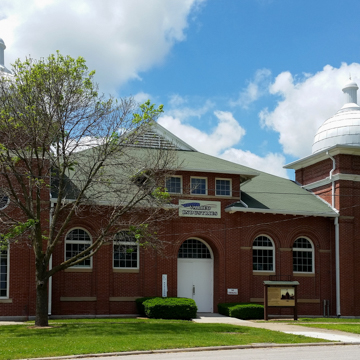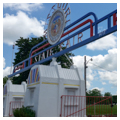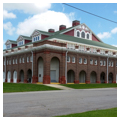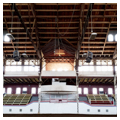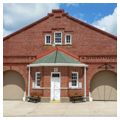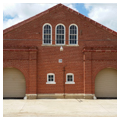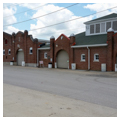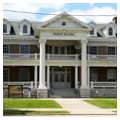Established on 150 acres as an agricultural exposition and educational forum for farmers and livestock breeders, the fair has grown to occupy 396 acres. Lawyer and newspaper publisher Norman Colman of St. Louis served as the fair's first board president in 1889. Colman, who had been appointed the nation's commissioner of agriculture by President Grover Cleveland in 1885 and was a founder of the Missouri State Horticultural Society, wrote that the fair's goal was to enlighten the public and improve society. In 1901 landscape architect George E. Kessler proposed a master plan for the site; his rendering of the fairgrounds shows an orderly arrangement of buildings, arenas, and green spaces that reflects City Beautiful principles. Although his plan was not executed in full, it nonetheless determined the general orientation of drives and park spaces still apparent today.
The first structures built were animal barns, exposition halls, and pavilions. Over the years many more buildings were added as events gained in popularity and attendance grew. More than twenty historic buildings survive, many of which were executed by Thomas W. Bast, the fair's official architect between 1901 and 1926. Stylistically related, the buildings have exuberant brickwork, scrolled Mission or stepped parapets, and arches circumscribing board-and-batten doors that are large enough to accommodate livestock and tractors. In the first years a tent was set aside as a resting place for women and children. This was replaced by the Bast-designed Womans Building (1910), a brick two-and-a-half-story residential-styled Georgian Revival structure, with a full height pedimented entrance porch and verandahs for sitting outside.
Defoe, a Kansas City architect, contributed the Show Horse Barn and the Fine Arts Building (both 1929), the latter a frame structure with a pedimented double-height entrance portico. From 1936 to 1938, Works Progress Administration (WPA) crews were employed to build additional barns and concession stands and to improve the grounds. A three-part concrete and steel Art Moderne gate, one of several contributions by local architect Schwarz, marks the entrance at 16th Street and S. State Fair Boulevard. Such recent additions as entertainment venues and carnival rides do not detract from the original spirit, and continued purpose, of the fair.














